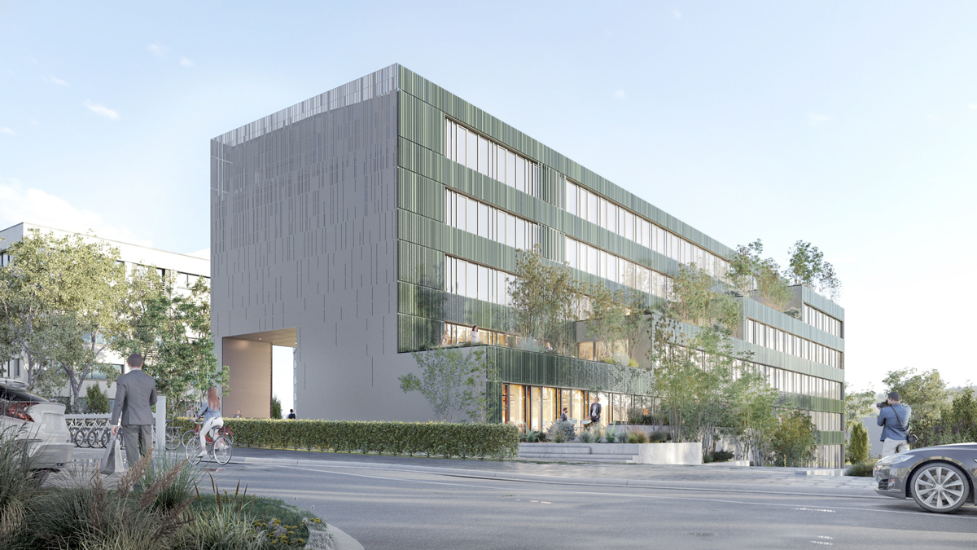
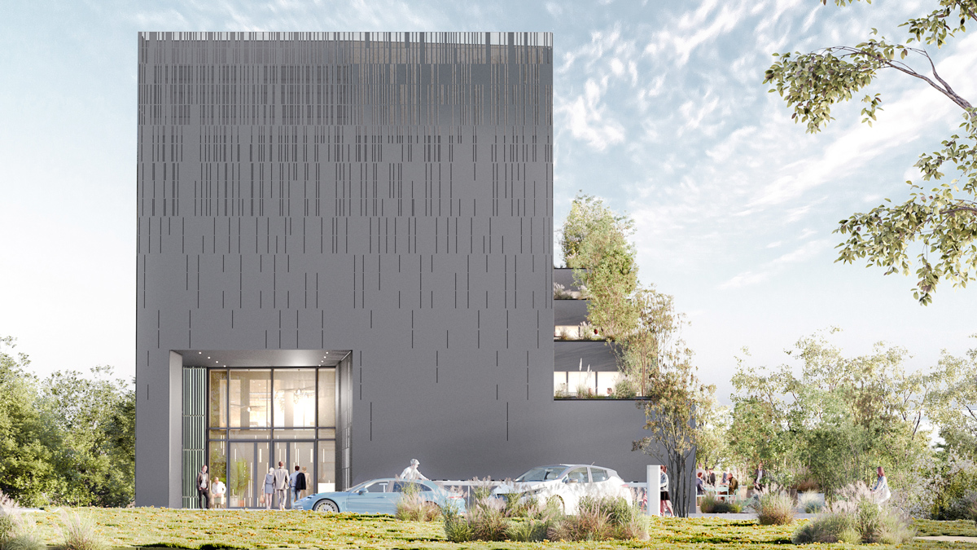
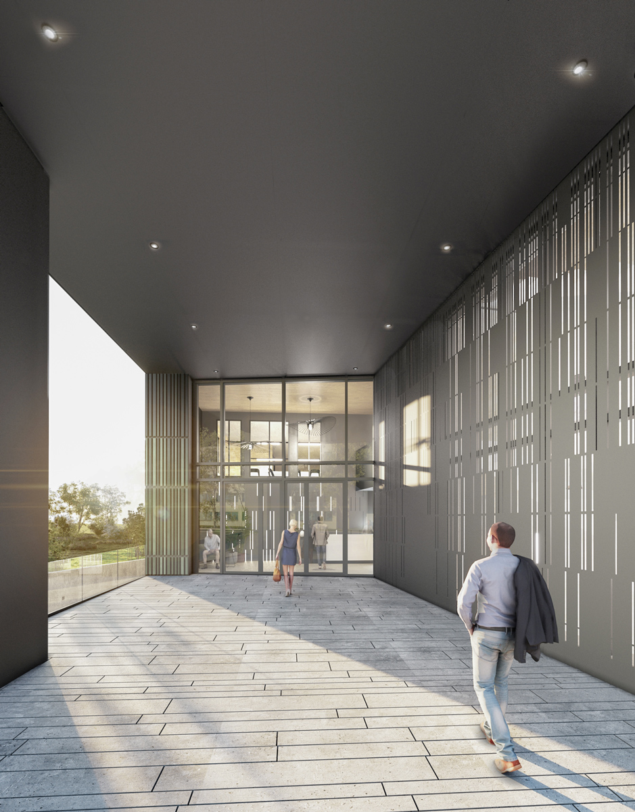
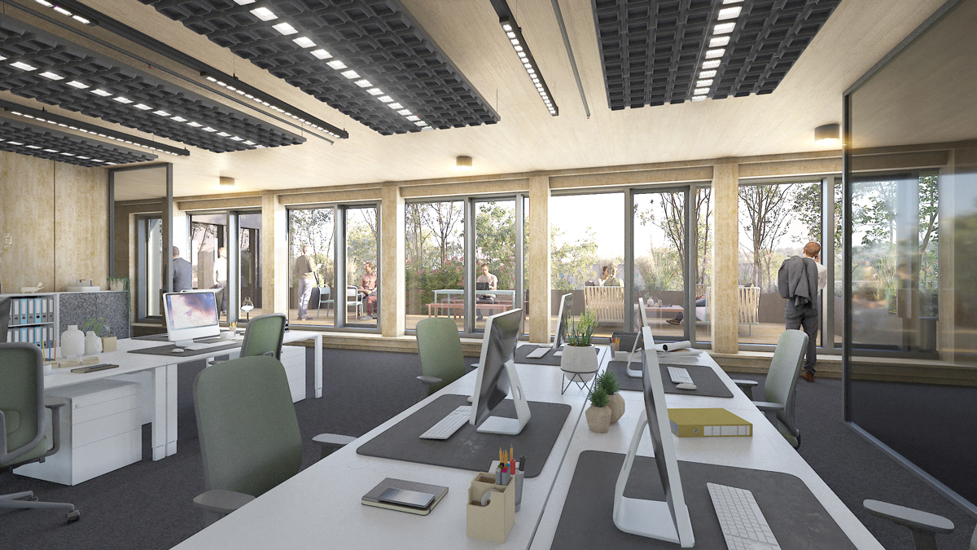
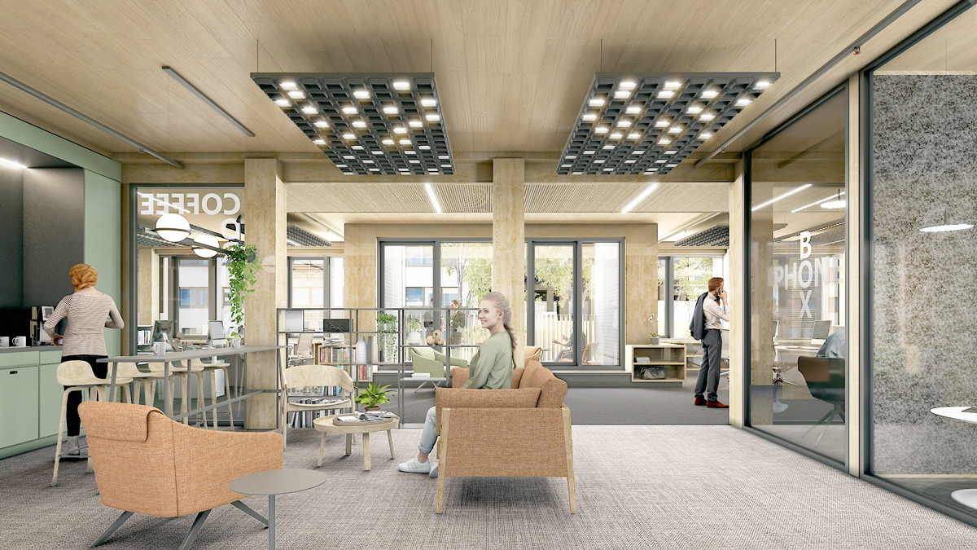
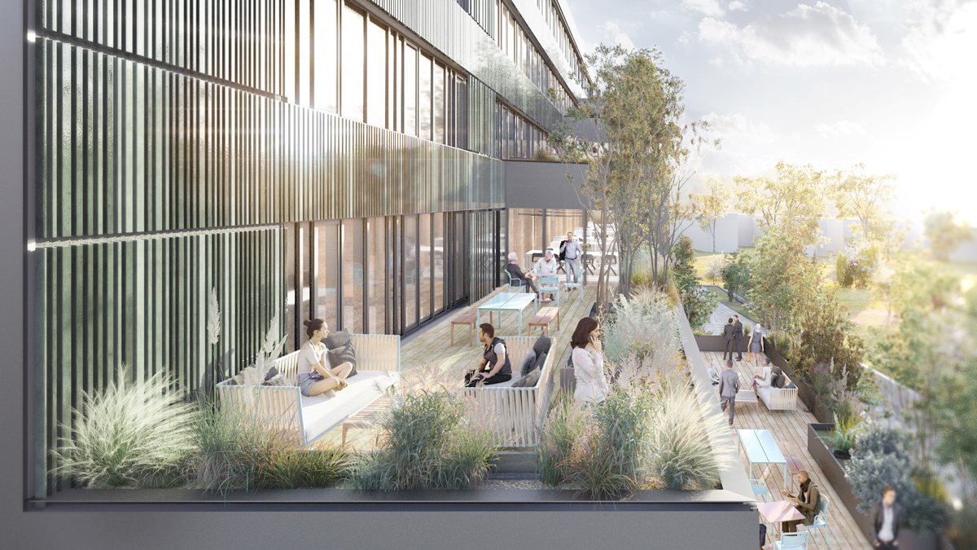
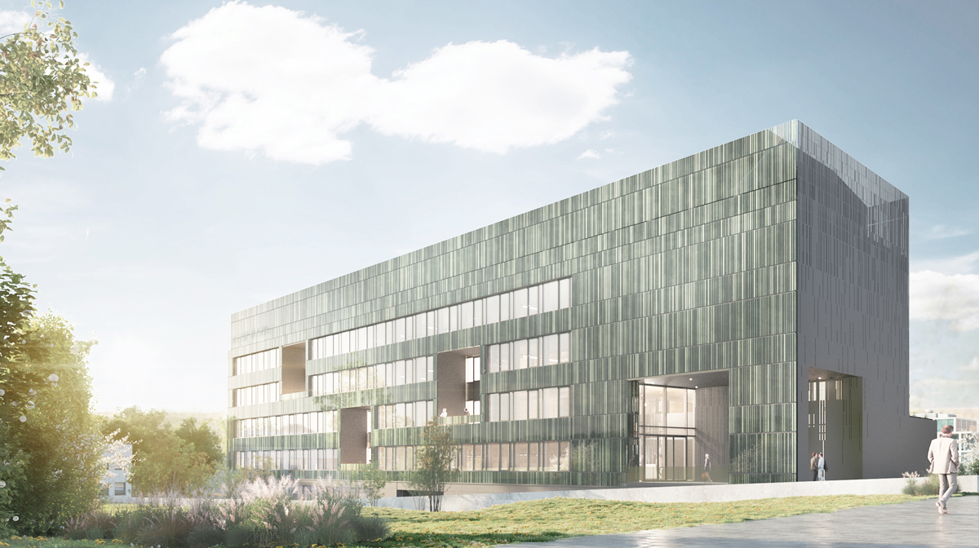
Administrative Building in Hamm
The office building project in Luxembourg-Hamm places particular emphasis on the use of natural materials, with a strong focus on showcasing wood.
Spread over five above-ground levels, the office floors feature large continuous windows that maximize natural light and open onto southwest-facing terraces.
Green spaces integrated into the railings allow medium-sized trees to grow, making nature an essential component of the workplace and fostering a harmonious relationship between users and their immediate surroundings.
These outdoor areas, combined with a warm interior atmosphere, provide a high-quality working environment and a welcoming space for the public.
The façade combines metal cladding and glazed ceramic elements, creating a play of textures and reflections that change throughout the day.
The structure is designed to support a flexible interior layout, while the integration of technical elements enhances both comfort and adaptability for future users.
In an era of smart working and evolving work practices, the architectural care and thoughtful site integration make this building a modern and appealing place to work.
- client
- Hamm Development sàrl
- execution
- ongoing
- year
- 2024 - ongoing
- area
- 5.190 m2
- address
- Luxembourg-Hamm, Luxembourg
- photos
- BFF...