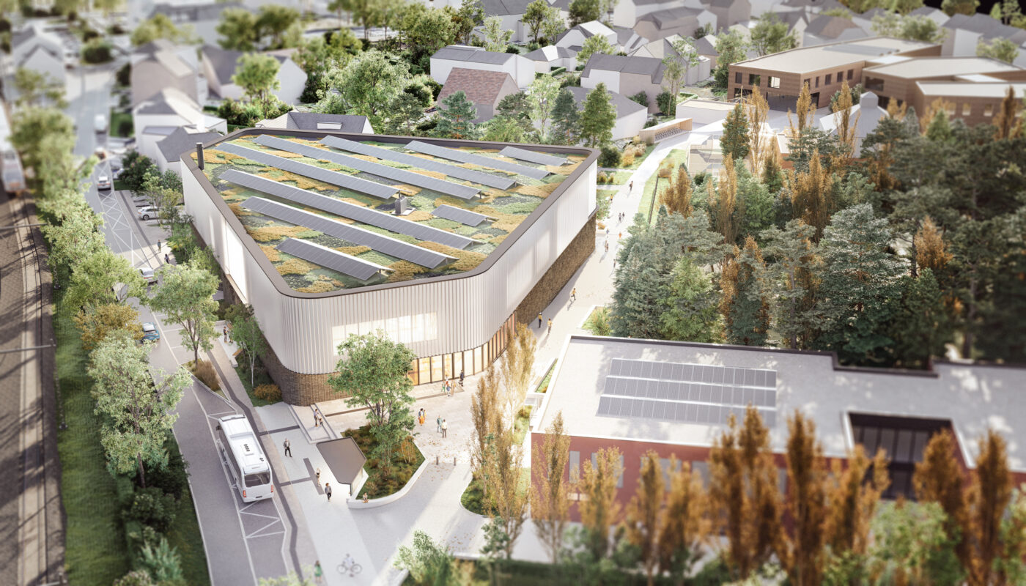
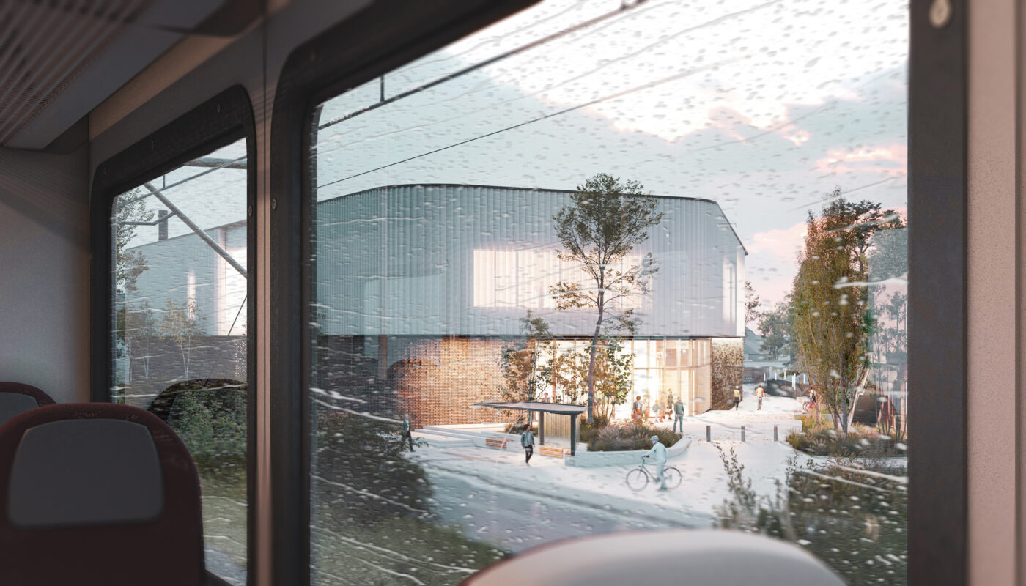
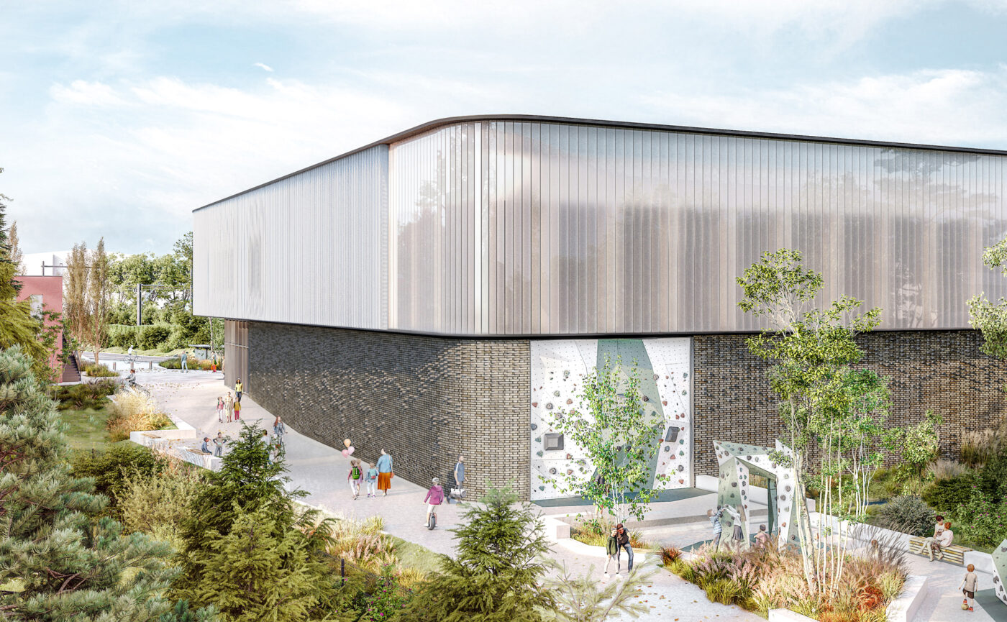
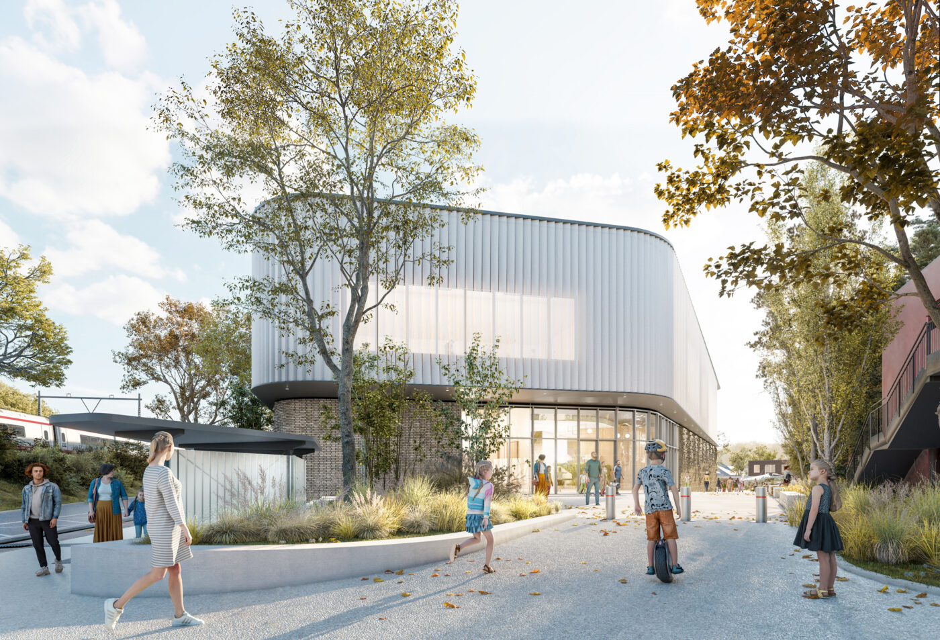
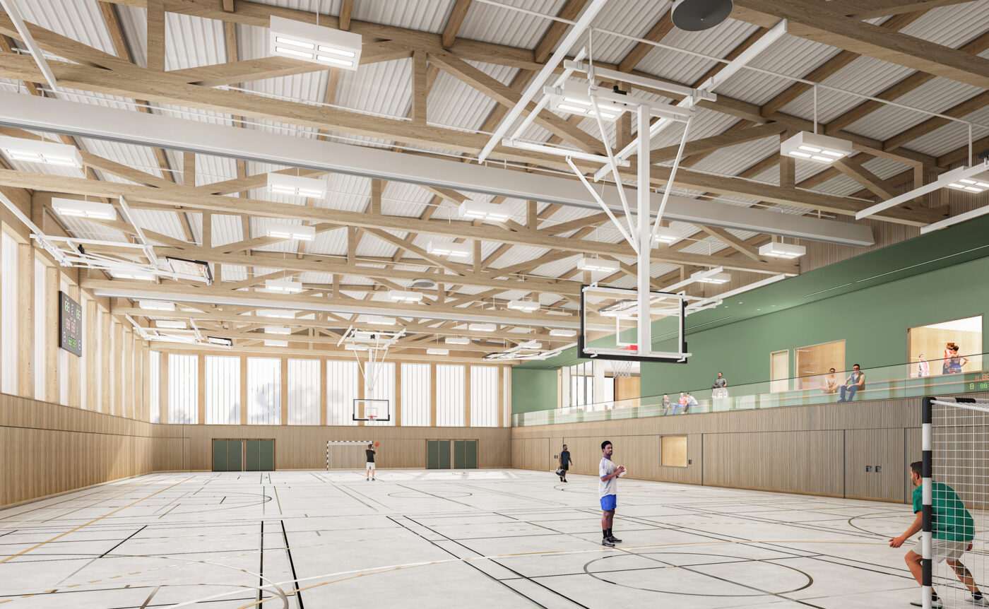
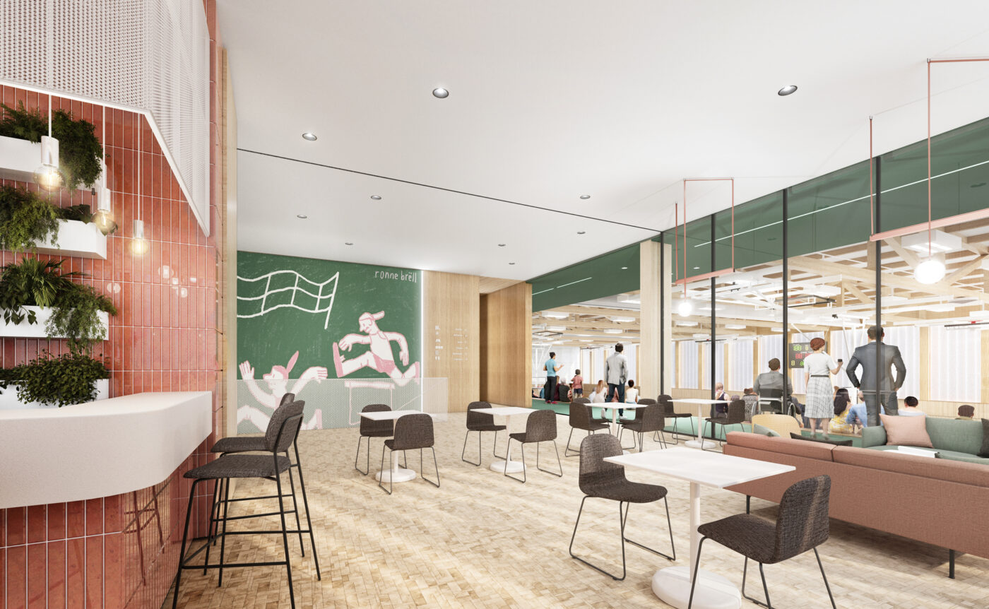
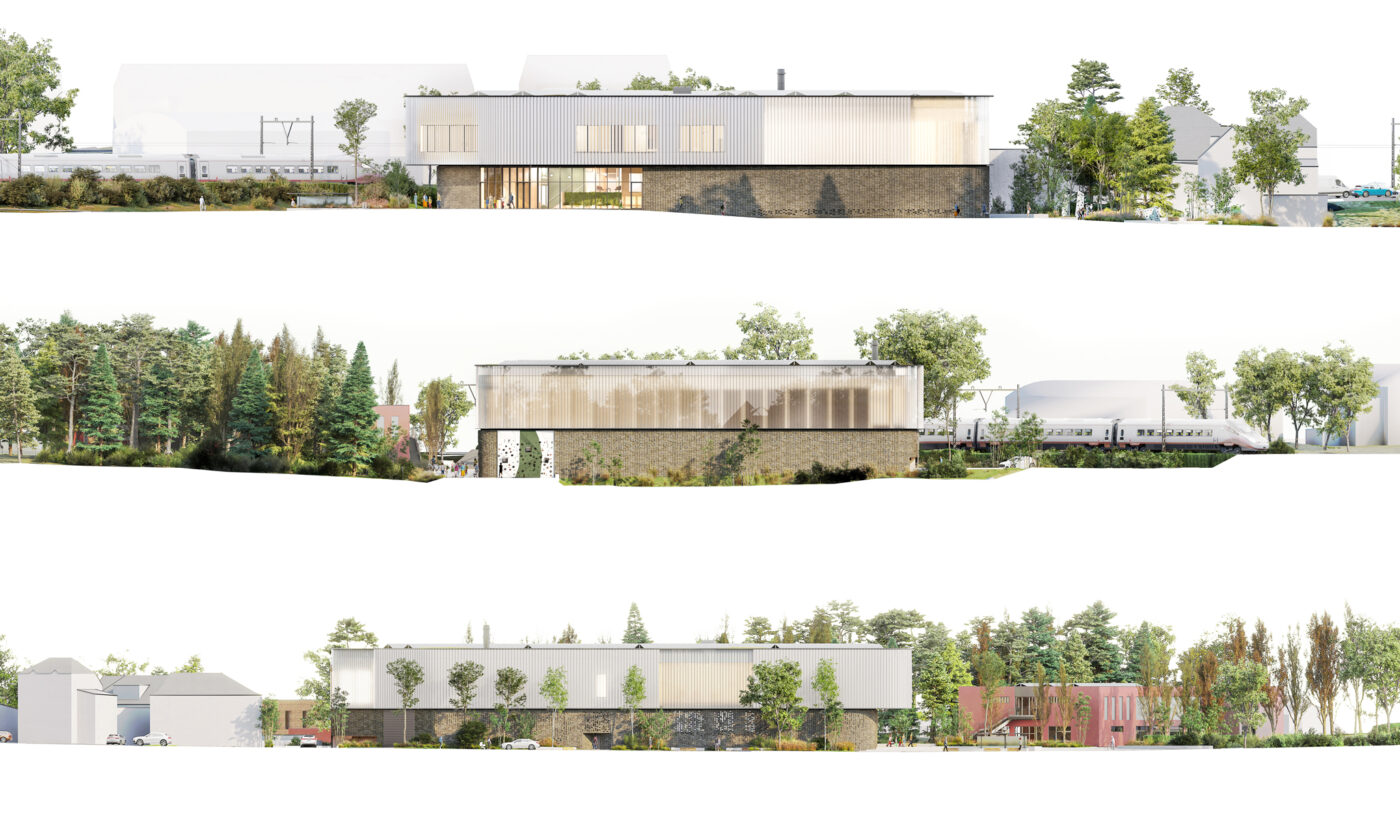
Berchem Sports Hall
Our office was selected for the construction of a new sports hall in Berchem, on a site located between the railway line and the Kannerinsel school campus. The aim of the project is to strengthen the identity of the campus by establishing its central role as a public facility serving the social life of the local community.
A key transformation is the creation of a distinctive entrance, conceived as a welcoming meeting space that is open and directly connected to the existing schools. This initiative seeks to harmoniously integrate both current and future buildings into a cohesive and comprehensive vision for the site. It will ensure a smooth continuity between the various areas while enhancing the architectural unity of the campus.
The project includes a triple-height sports hall with bleachers and a refreshment area, a judo hall, a multifunctional room, an airtramp, and an outdoor climbing wall that brings life to the pedestrian path linking the future sports hall to the nearby schools. A partially underground parking facility with a capacity of 45 spaces completes the construction program.
The triangular shape of the site is reflected in the simple volume of the building, highlighted by the use of sustainable, contemporary, and high-quality materials. A brick base anchors the building in its context while emphasizing its durability and timeless character. A lightweight perforated metal façade clads the upper floor, offering a subtle contrast and a sense of lightness. This dialogue between textures and volumes makes the building a true visual landmark for the town of Berchem, underlining its emblematic role and modern identity.
The flat green roof, equipped with photovoltaic panels, serves multiple functions such as rainwater harvesting, reduction of thermal stress, precipitation regulation, and biodiversity promotion.
Thermal comfort is a major concern, especially in light of climate change. To address this, natural light will be introduced through Reglit glazing. This self-supporting glass system combines thermal and acoustic insulation effectively and is particularly well-suited for large volumes.
In terms of structure, our guiding principle is to use the right material in the right place. Timber is favored for the main structural frames and beams, complemented by steel beams at the building’s corners. Concrete is used where needed for its bracing properties, compressive strength, resistance to humidity, and thermal inertia.
The building layout was designed to combine functional efficiency with harmonious integration into its surroundings. The main entrance is positioned on a newly created forecourt that gives a clear identity to the site. Extending from the forecourt, visitors enter the main lobby through a central door—an area flooded with natural light thanks to full-height curtain walls. Designed as a welcoming and orientation space for visitors and athletes, this area features clear signage to facilitate movement and provide intuitive access to the various facilities within the complex.
Right next to the main entrance is the Airtramp room, ensuring easy access for children who can quickly remove their shoes before enjoying the air cushion for acrobatics.
The sports hall can be divided into three courts using partition curtains, each with its own access and storage area, offering great flexibility of use.
On the first floor, an open space provides a smooth transition to the bleachers. This meeting area is directly connected to the refreshment area, which overlooks the sports hall, the stands, and the outside. This level also gives access to the judo hall and the multifunctional room, designed to accommodate a variety of sports and cultural activities.
Interior finishes were carefully selected to create a healthy and welcoming environment. The combination of wood, steel, and concrete promises visual harmony and energy efficiency. In addition, the use of bio-based materials for finishes aims to enhance well-being, offering improved visual and acoustic comfort. The materials chosen are non-toxic and free of VOC emissions to preserve indoor air quality. Their recyclable and reusable nature aligns with a circular economy approach while contributing to the creation of a warm and sustainable atmosphere.
The project incorporates innovative solutions in terms of sustainability and energy efficiency, addressing the challenges of responsible construction. Particular attention was paid to optimizing the volume-to-surface ratio to limit energy loss while maximizing the building’s functional efficiency.
The choice of insulating and high-performance materials plays a central role in meeting the energy performance requirements (CPE), ensuring optimal thermal comfort while reducing energy consumption.
- client
- Municipality of Roeser
- competition
- winning project
- year
- ongoing
- area
- 2.330 m2
- address
- Berchem, Luxembourg