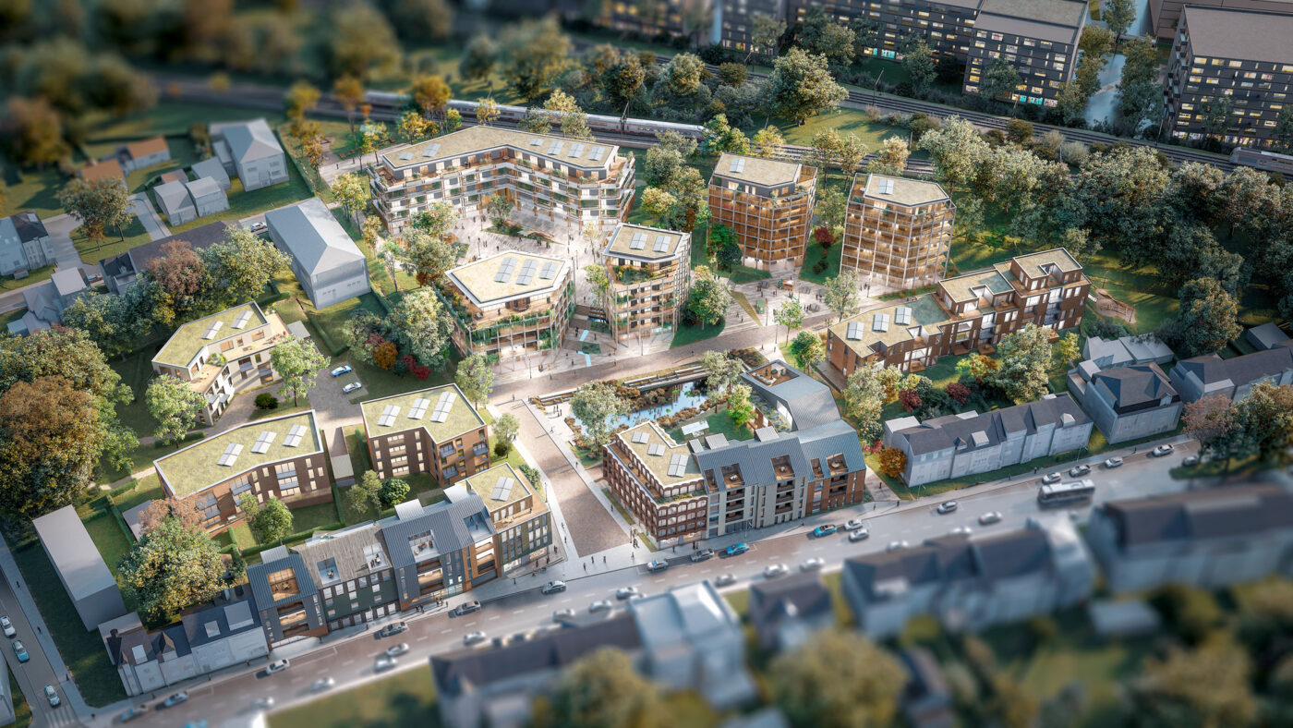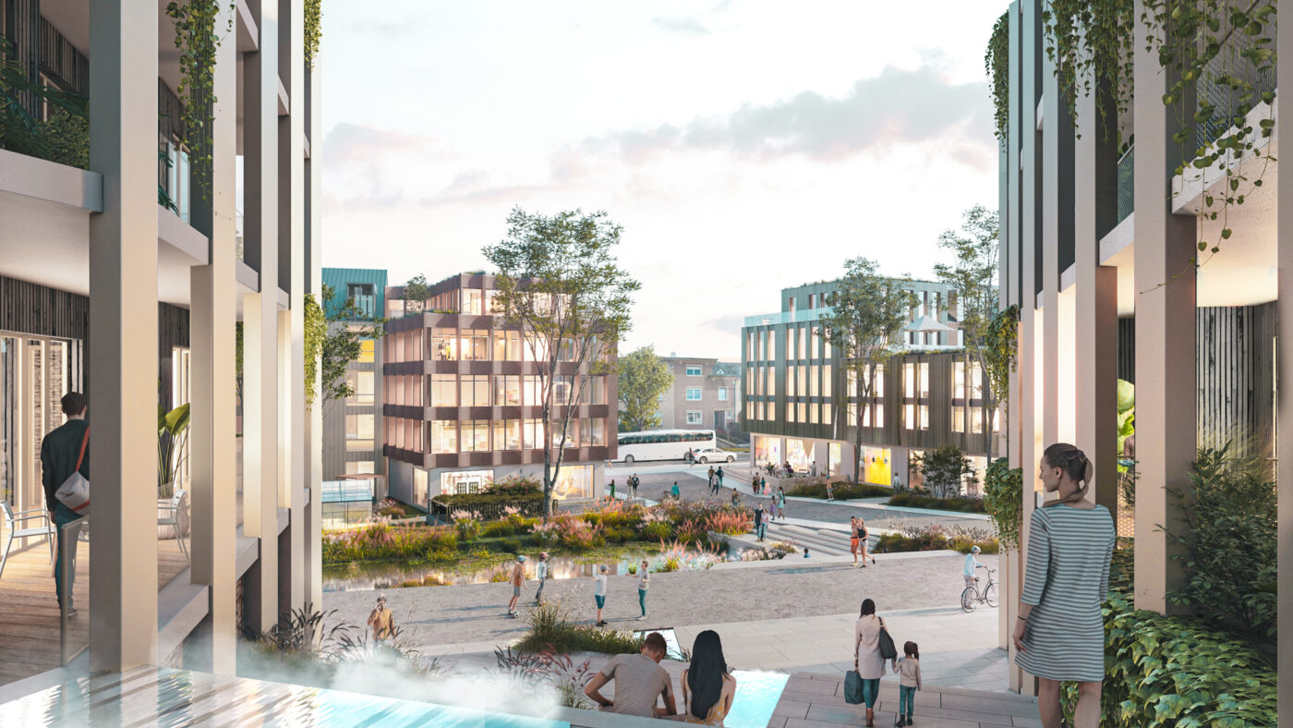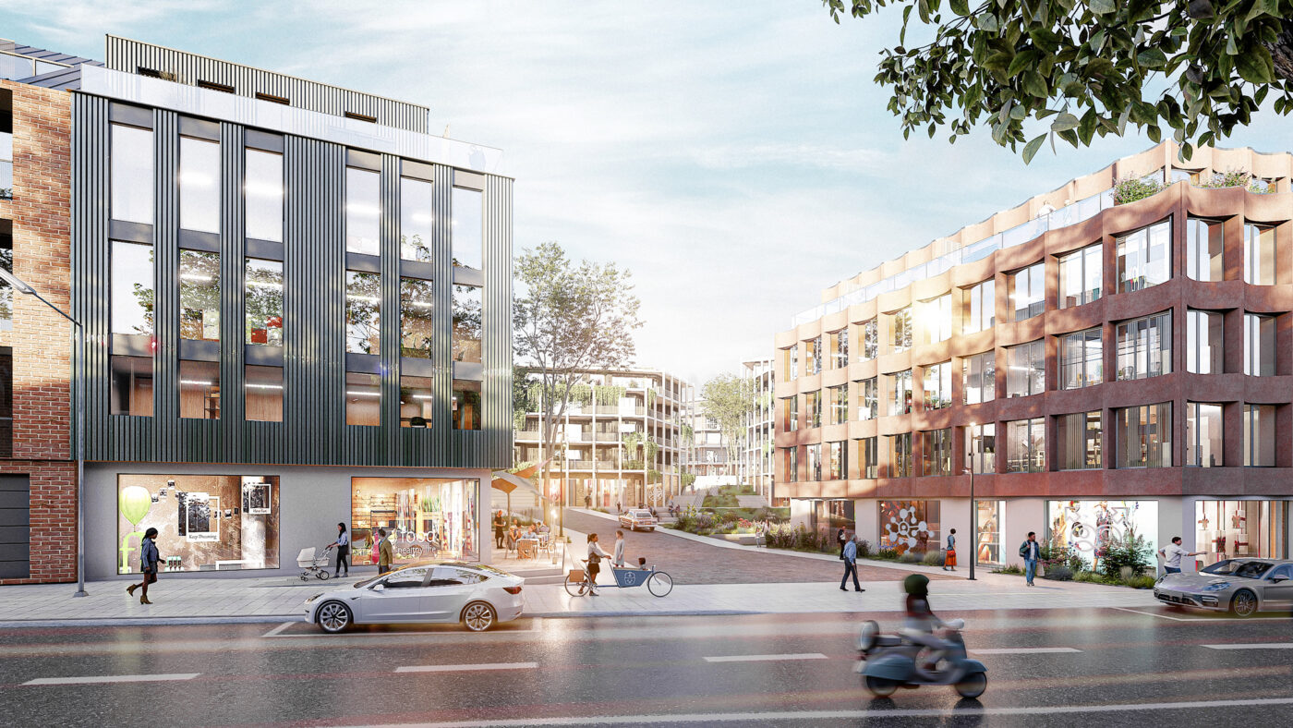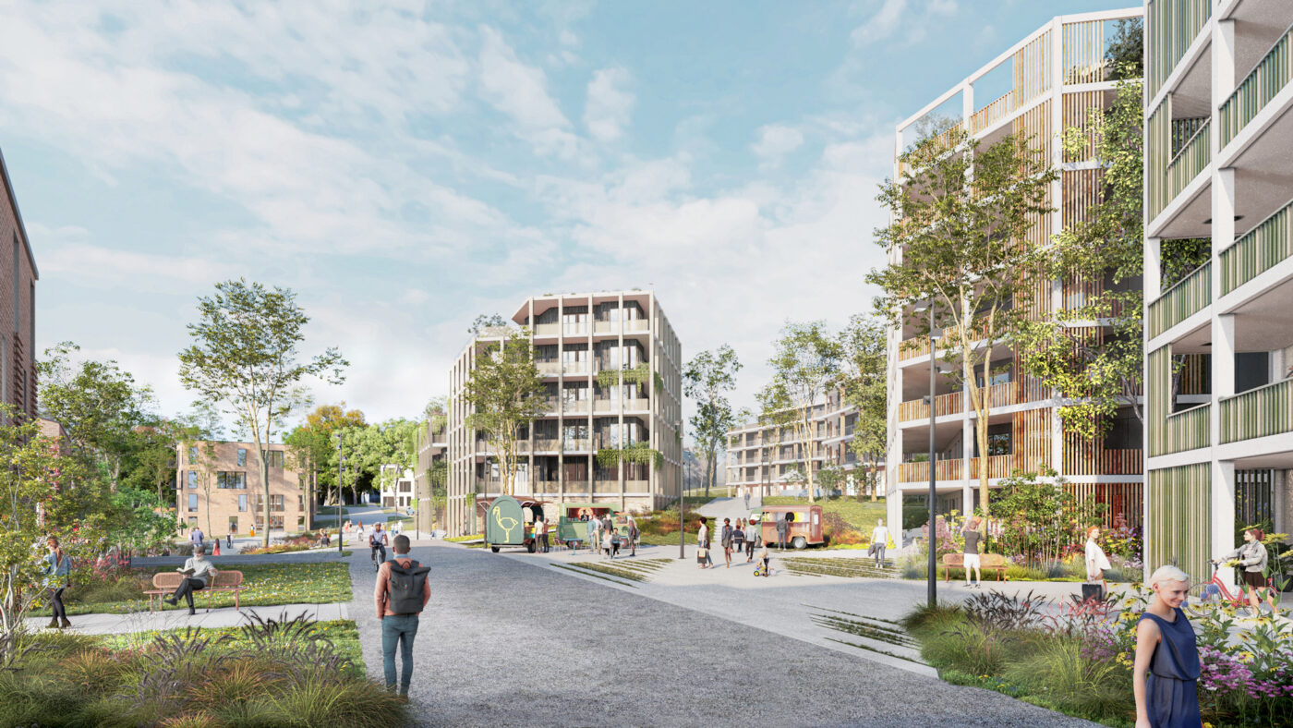



Cessange Feasibility Study
This site, located between Rue de Cessange and the railway line, is currently an economic activity zone primarily occupied by a car garage and a large parking area. In collaboration with BEST, we propose transforming it into a mixed-use neighborhood integrating housing, retail, and local services.
The layout of the buildings takes into account the site’s topography, with its highest point situated 10 meters above Rue de Cessange. On the street side, low-rise buildings respect the scale of the existing constructions, while taller buildings are grouped along the railway line, serving as a noise buffer for the rest of the neighborhood. Existing vegetation is preserved to reinforce this protective effect.
Vehicular access to the area is provided via Rue de Cessange, with parking located in the underground levels of the buildings. The space is structured across several terraces, connected by stairways and a gently sloping path reserved for pedestrians and cyclists.
At the heart of the neighborhood, a green space extends the adjacent park. It is bordered by residential buildings with ground floors hosting local shops. A retention basin, surrounded by diverse vegetation, contributes to a pleasant atmosphere while also managing rainwater effectively.
- client
- private
- project
- Feasibility Study
- year
- ongoing
- area
- 2.6 ha
- address
- Cessange, Luxembourg
- photos
- BFF...