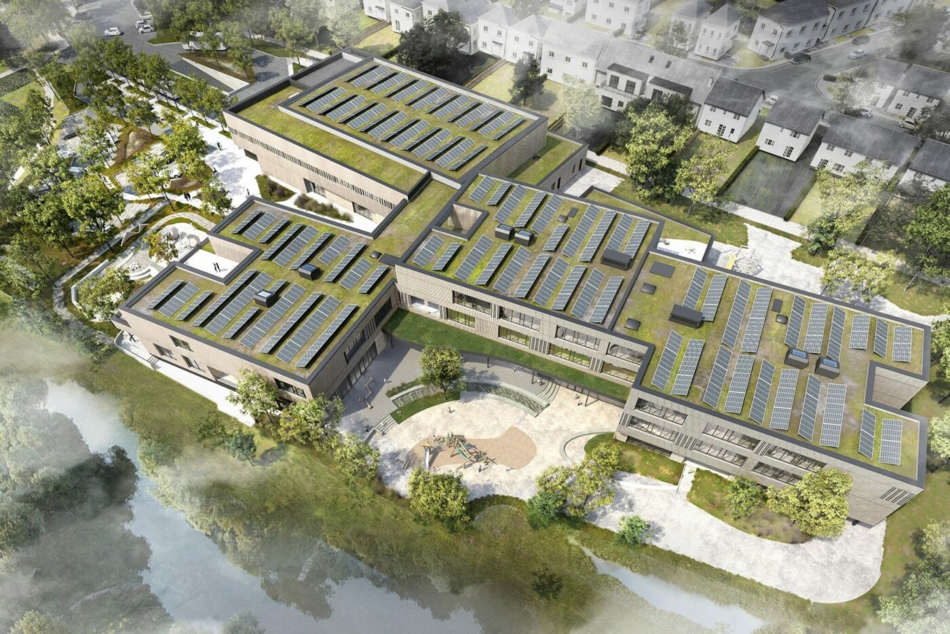
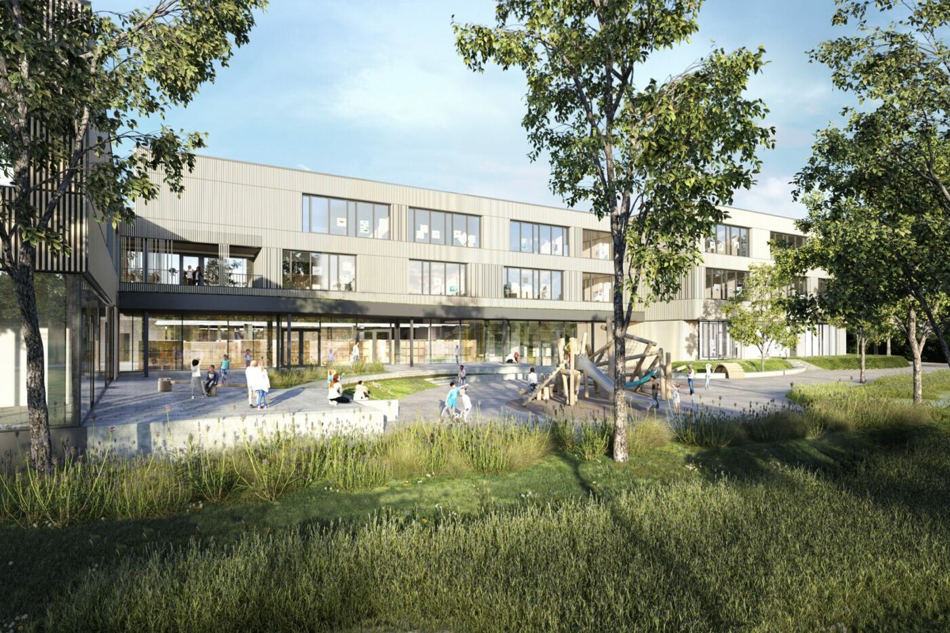
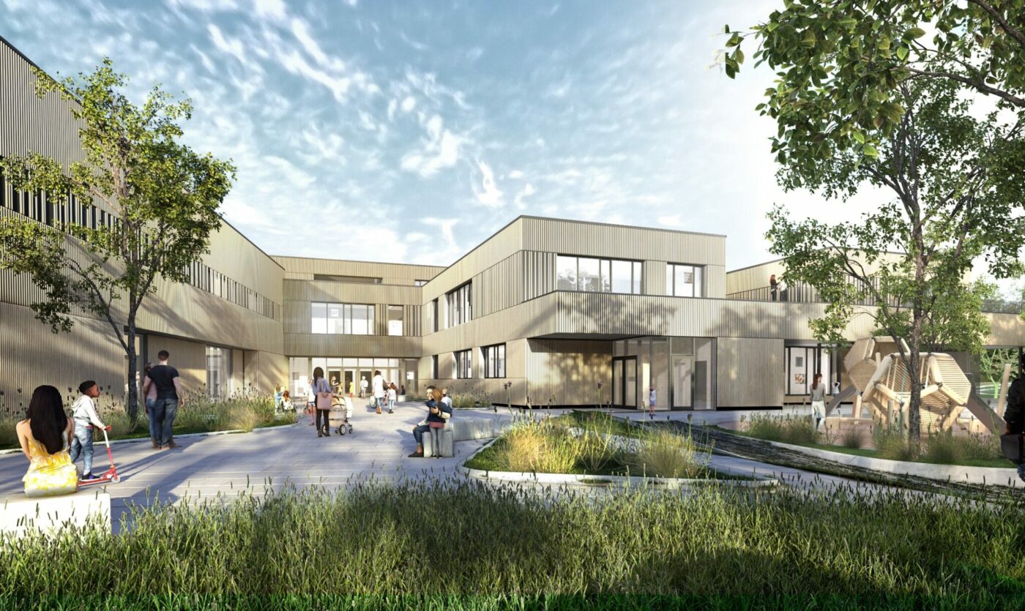
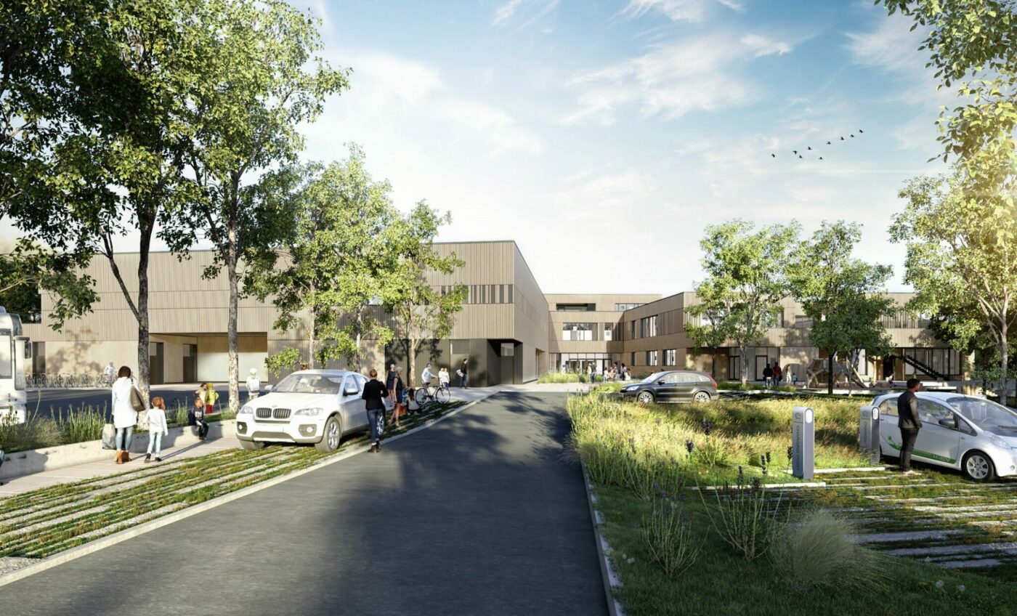
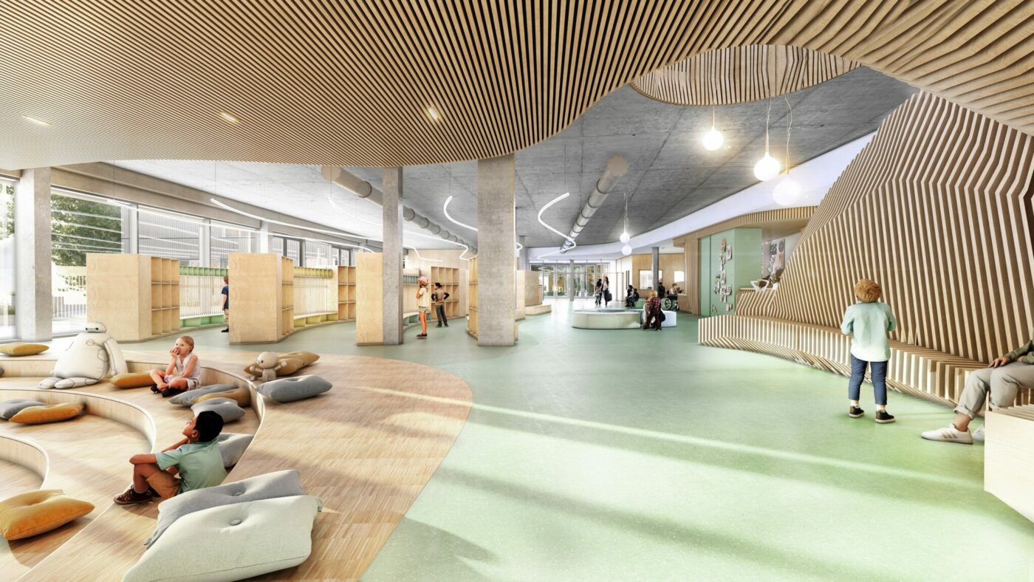
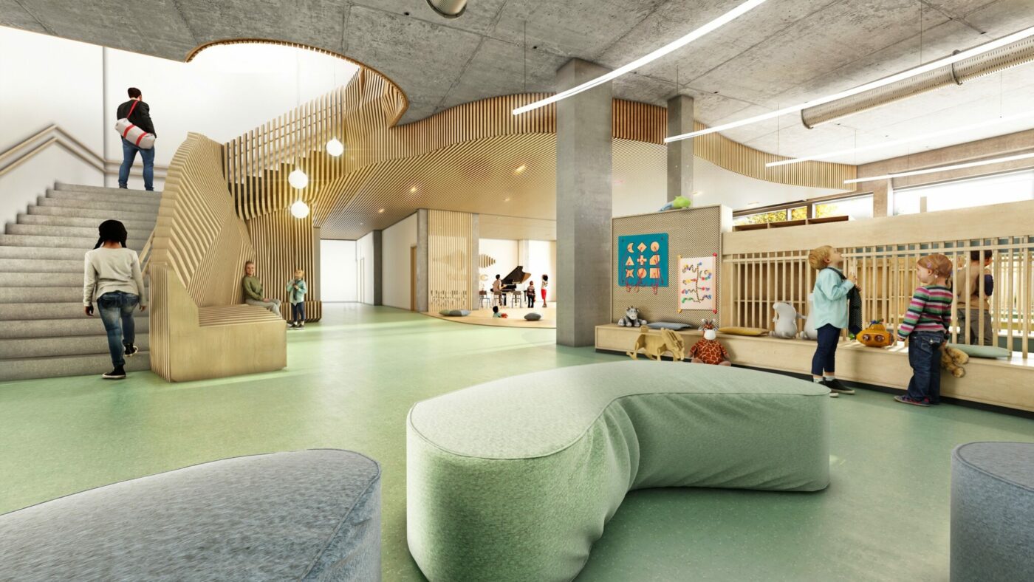
Elementary School "Krakelshaff"
Following a competition held in 2020, BFF… was selected to design the new Krakelshaff primary school and its sports hall in Bettembourg.
The project includes 18 classrooms, spaces for the after-school care facility, a production kitchen for 400 meals, and an underground car park with 50 spaces, complemented by additional outdoor parking.
The site is located on the edge of Krakelshaff Park, offering a privileged connection to nature. The buildings are arranged on the northern side of the plot to open up the school and its playgrounds toward the park while shielding the nearby residential area from noise pollution. The themes of nature and water run throughout the architectural concept and are reflected in the choice of materials as well as the design of the interiors and playgrounds.
The classrooms are organized in clusters, allowing for collaborative teaching and the use of a central, flexible, and shared space. The sports hall is accessible outside school hours thanks to a separate entrance. The materials and design follow a sustainable, ecological, and health-conscious approach, aiming for energy and cost efficiency. The school complex is targeting DGNB Gold certification.
- client
- Municipality of Bettembourg
- execution
- year
- ongoing
- gross area
- 13.544 m2
- address
- Bettembourg, Luxembourg
- photos
- BFF...