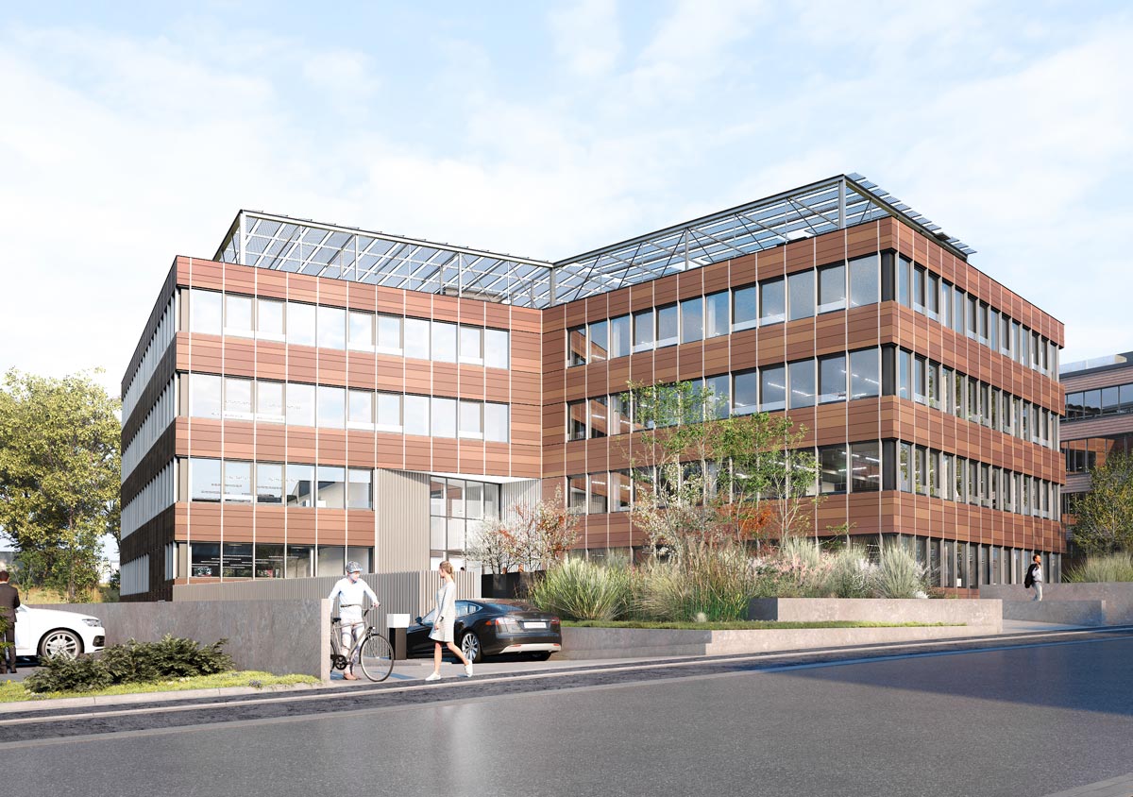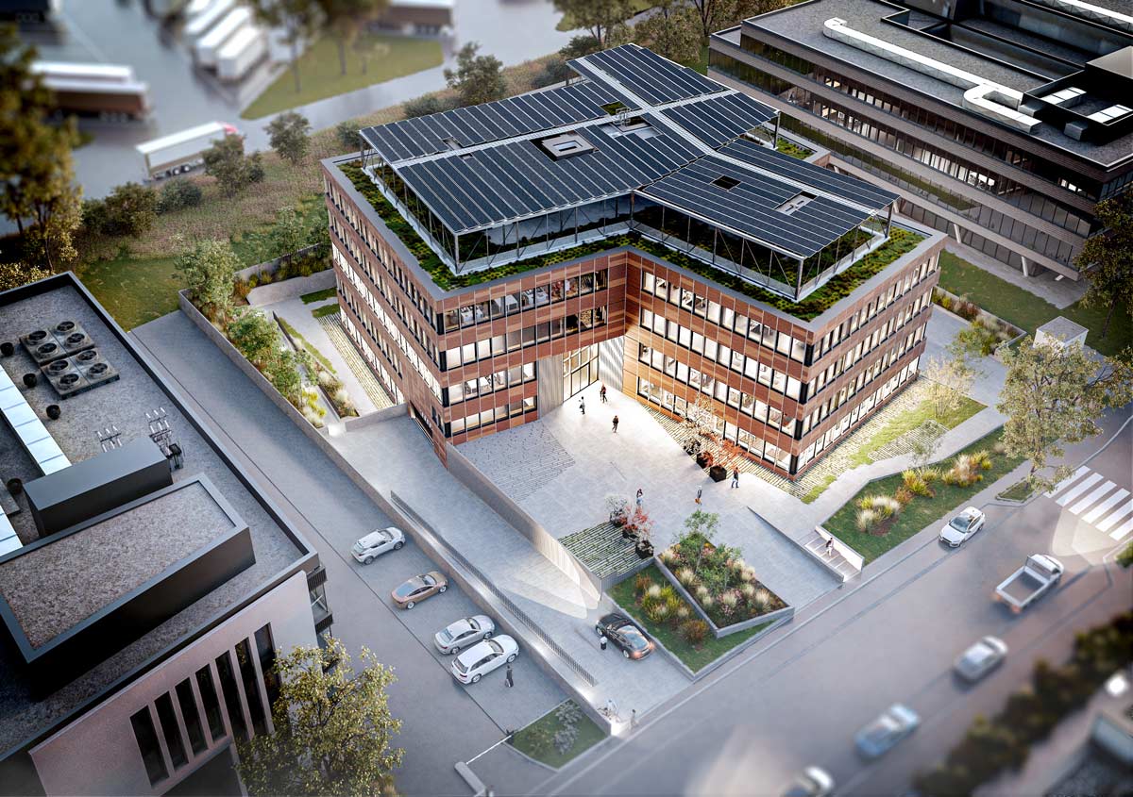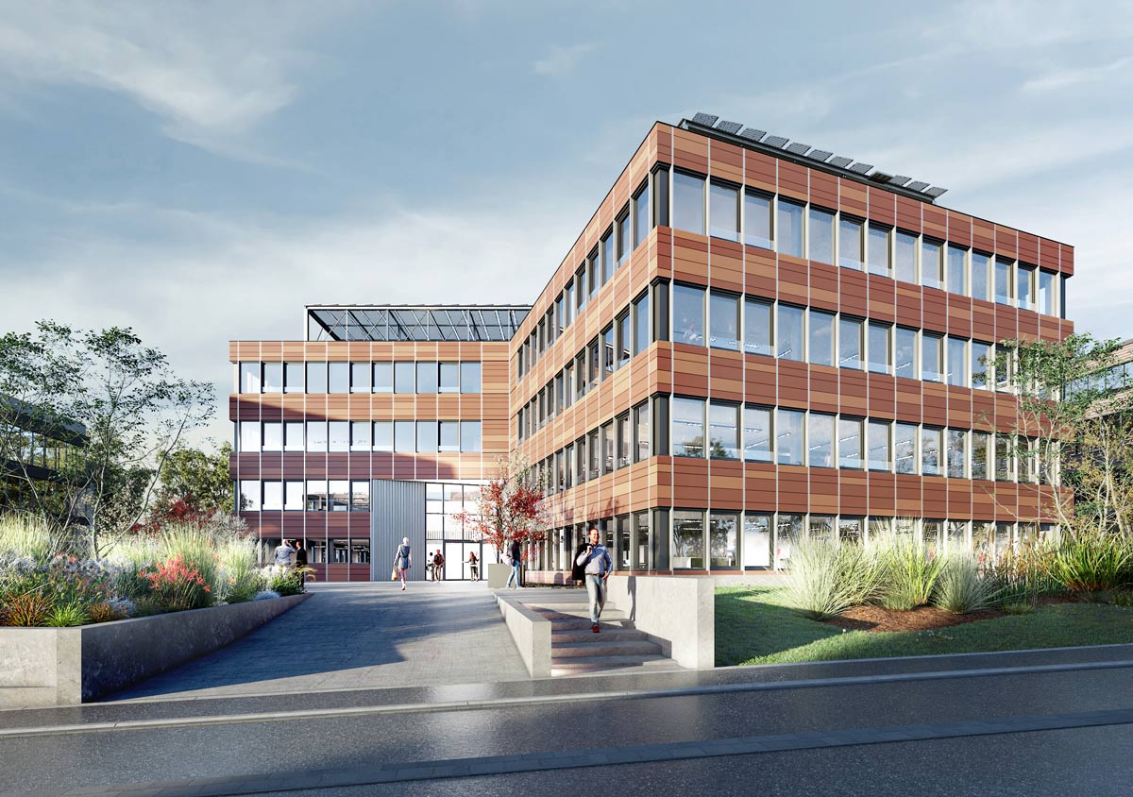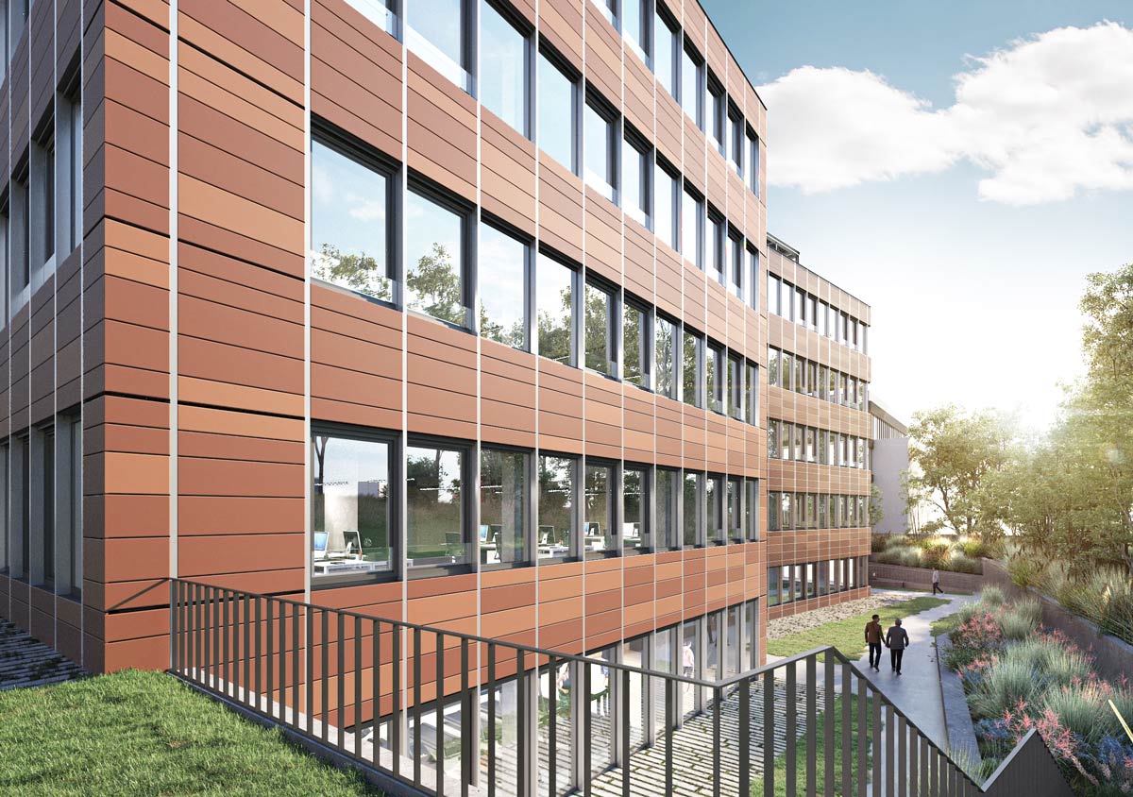



Espace Laval
The project involves the construction of an office building in a commercial area in Leudelange, near the A4 motorway. Designed as a single lot, the building is organized into three wings arranged around a central circulation core, allowing each floor to accommodate up to three different tenants and thus offering great flexibility of use.
The building comprises four above-ground floors and a technical level, a garden level, and two basement levels. Pedestrian access is provided via an outdoor forecourt leading to the main entrance, which is marked by a central atrium, while access to the parking area is via a ramp located at garden level on the left side of the plot.
The two basement levels provide a total of 112 parking spaces, supplemented by dedicated motorcycle spots. The garden level, directly accessible from outside, includes additional parking spaces reserved for people with reduced mobility, a bicycle storage room, technical rooms, a fitness area with changing rooms and restrooms, as well as a multipurpose space.
The upper floors, intended for office use, benefit from generous natural light thanks to large windows equipped with external blinds for solar protection. Internal circulation elements, including staircases and restrooms, are grouped at the center of the building.
The flat roof, covered with vegetation, is topped with a photovoltaic canopy.
The building stands out thanks to its façade made of terracotta shingles—a natural, durable, and low-maintenance material.
- client
- Foncière Schuler S.A.
- project
- year
- 2022 - en cours
- area
- 12.550 m2
- address
- Leudelange, Luxembourg
- photos
- BFF...