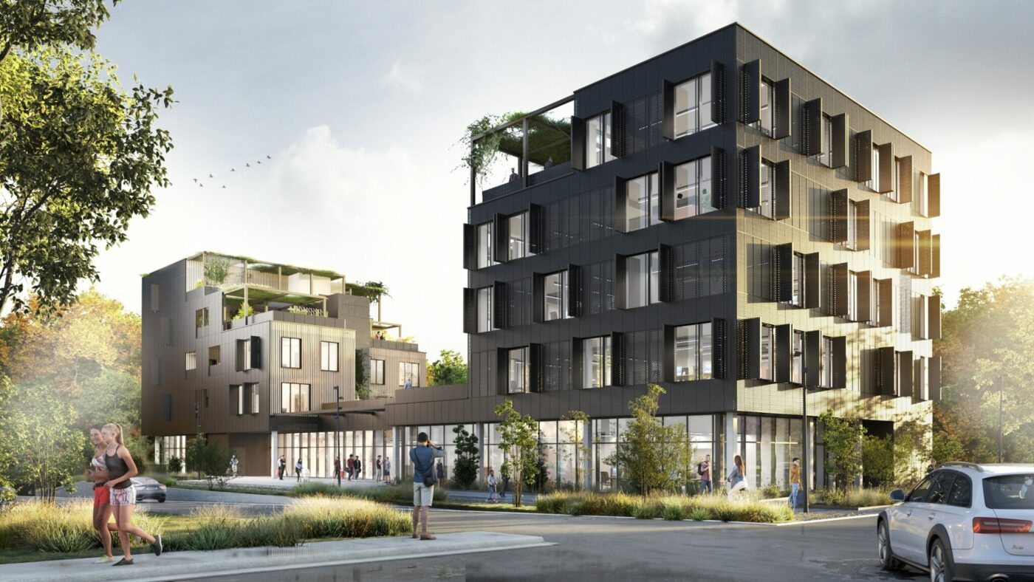
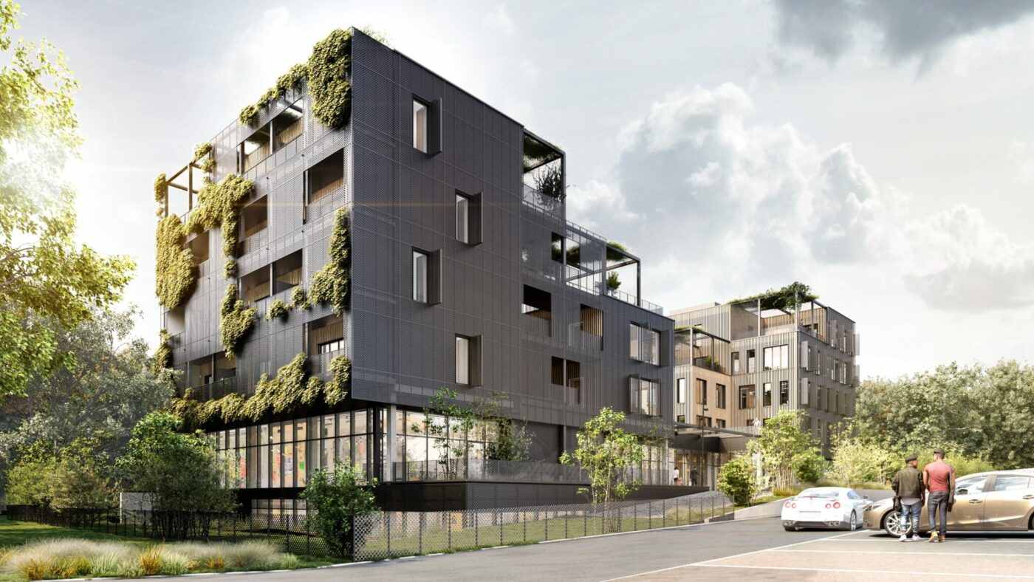
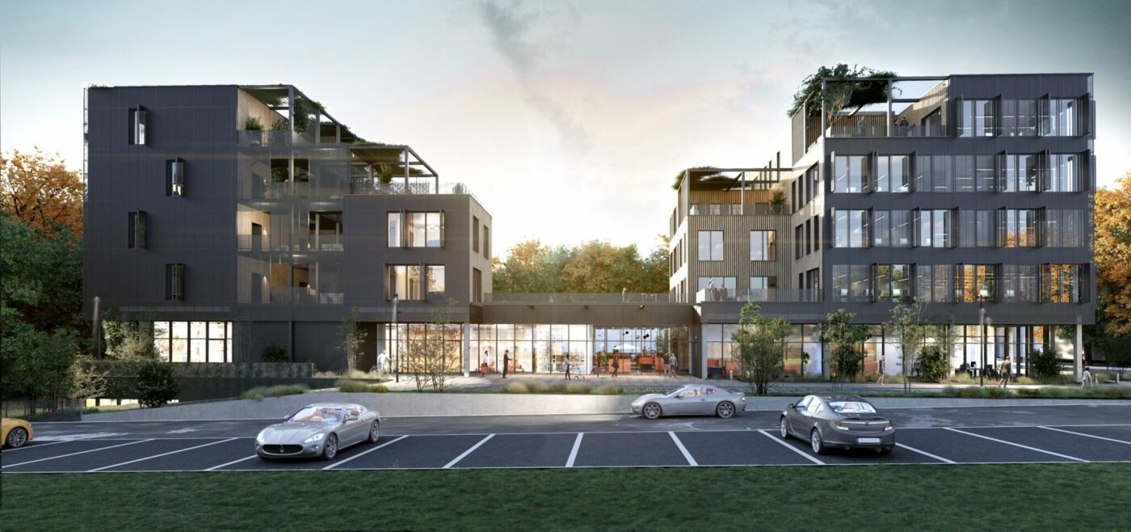
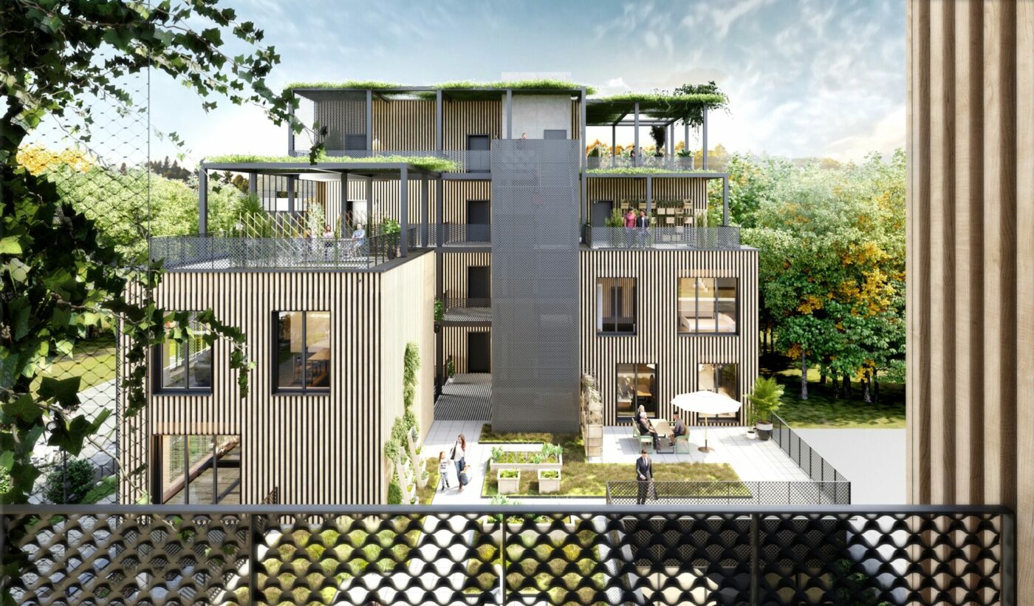
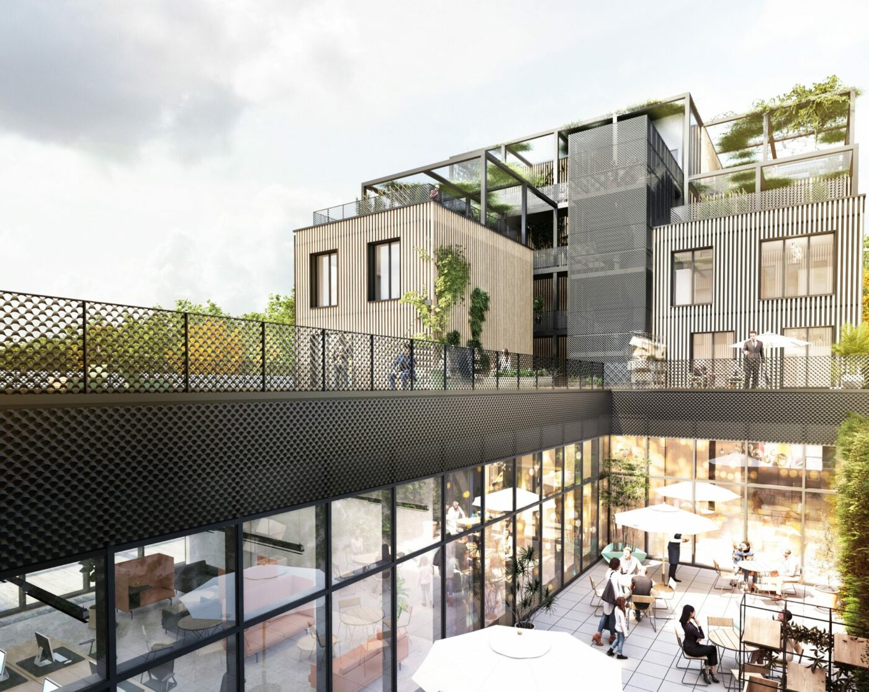
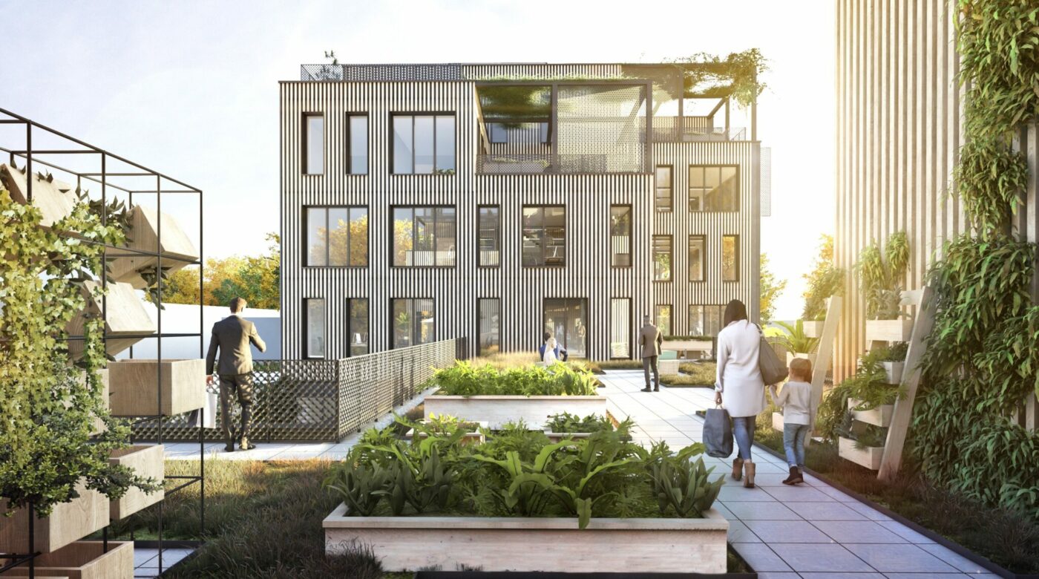
Mixed use building
The building consists of a glazed ground floor base that accommodates office spaces, shops, or restaurants. It is topped by an accessible rooftop that can be used by residents as a hanging garden.
Above the ground floor, two volumes face each other. One, overlooking Rue des Bruyères, houses office spaces and offers strong visibility for businesses, contributing to the street’s vibrancy through its function.
The other, on the “park” side, contains housing units oriented southwest, facing a wooded area and set back from Rue des Bruyères.
As the building rises, its volumes gradually step back, creating rooftop terraces and green roofs that can be appropriated by different users.
The exterior façades of the main volume are made of dark-toned expanded metal elements, bridging the residential and office functions. The interior façades feature warm-toned plaster, enhancing the welcoming character of the inner courtyard.
The entire project is designed with a focus on energy efficiency and environmental responsibility, for example by favoring bio-based materials (wooden frame construction for levels 1 to 4). In line with the principle of circular economy, the building is also designed for disassembly.
- client
- General Technic Immobilière SCI
- execution
- year
- ongoing
- surface
- 8.770 m2
- address
- Howald, Luxembourg
- photos
- BFF...