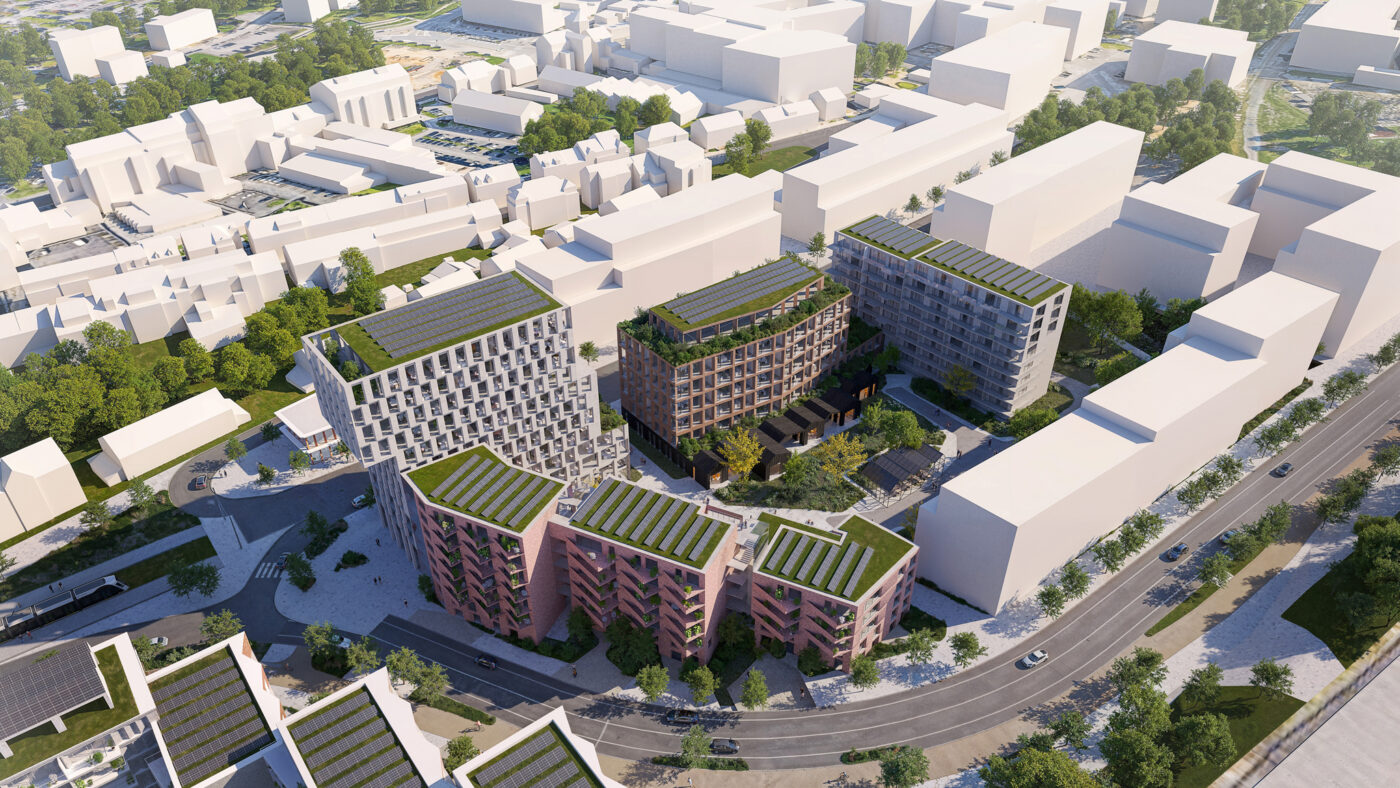
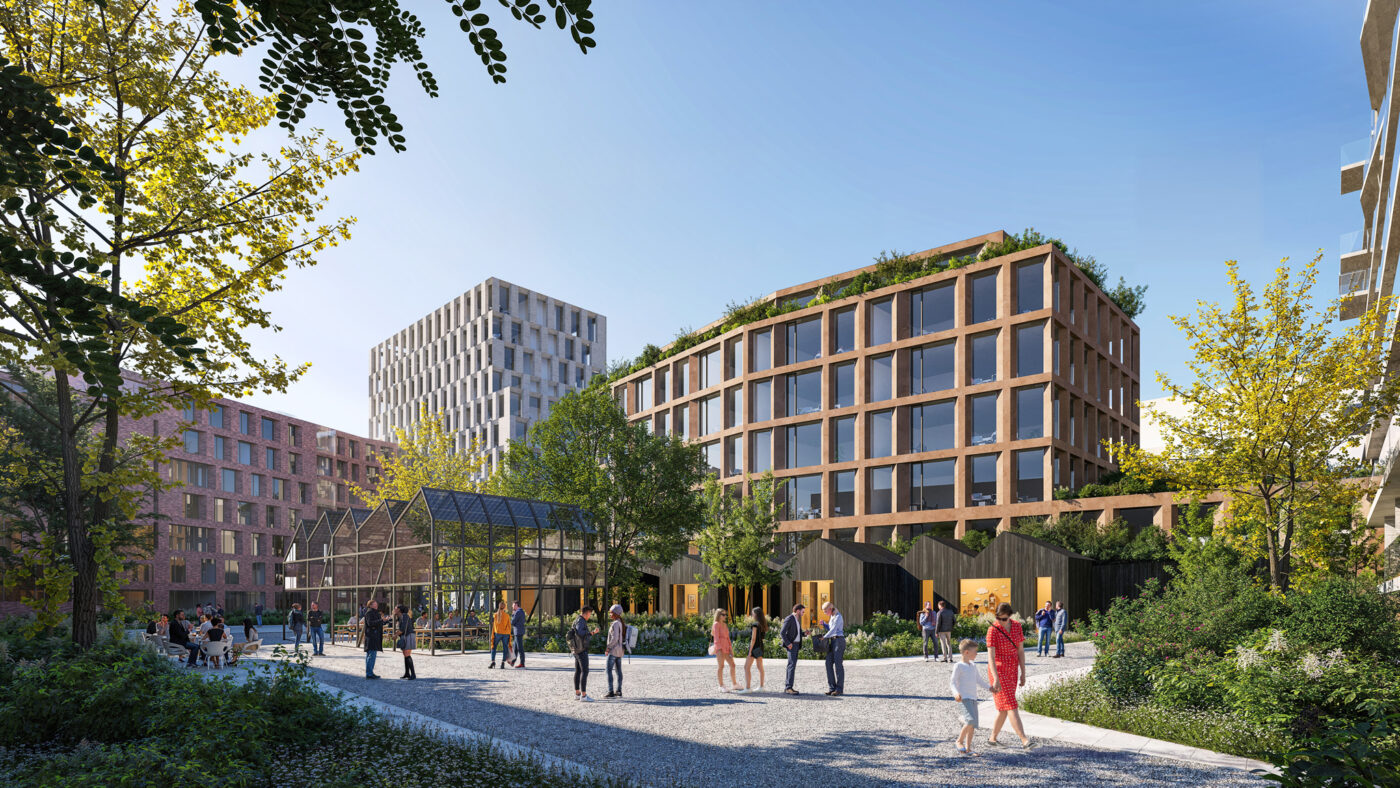
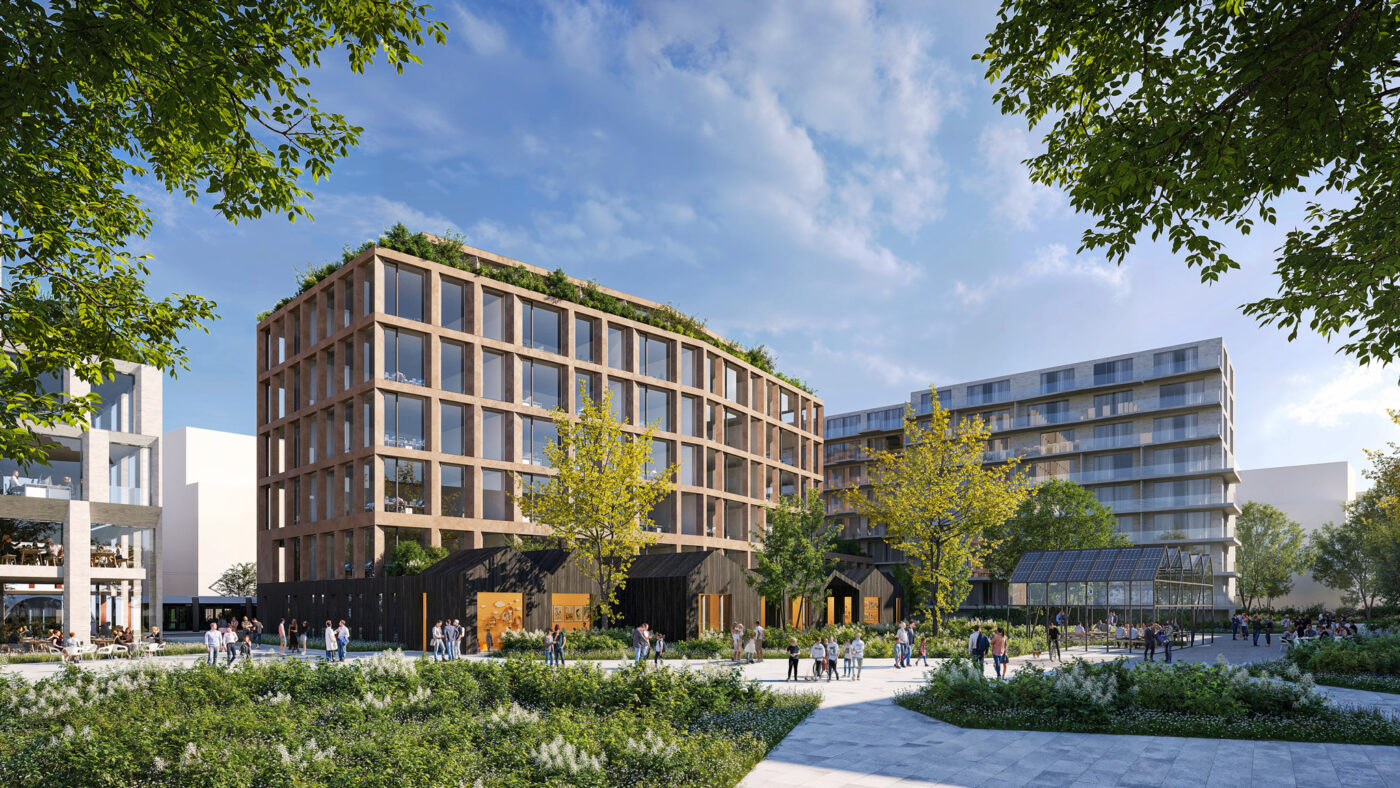
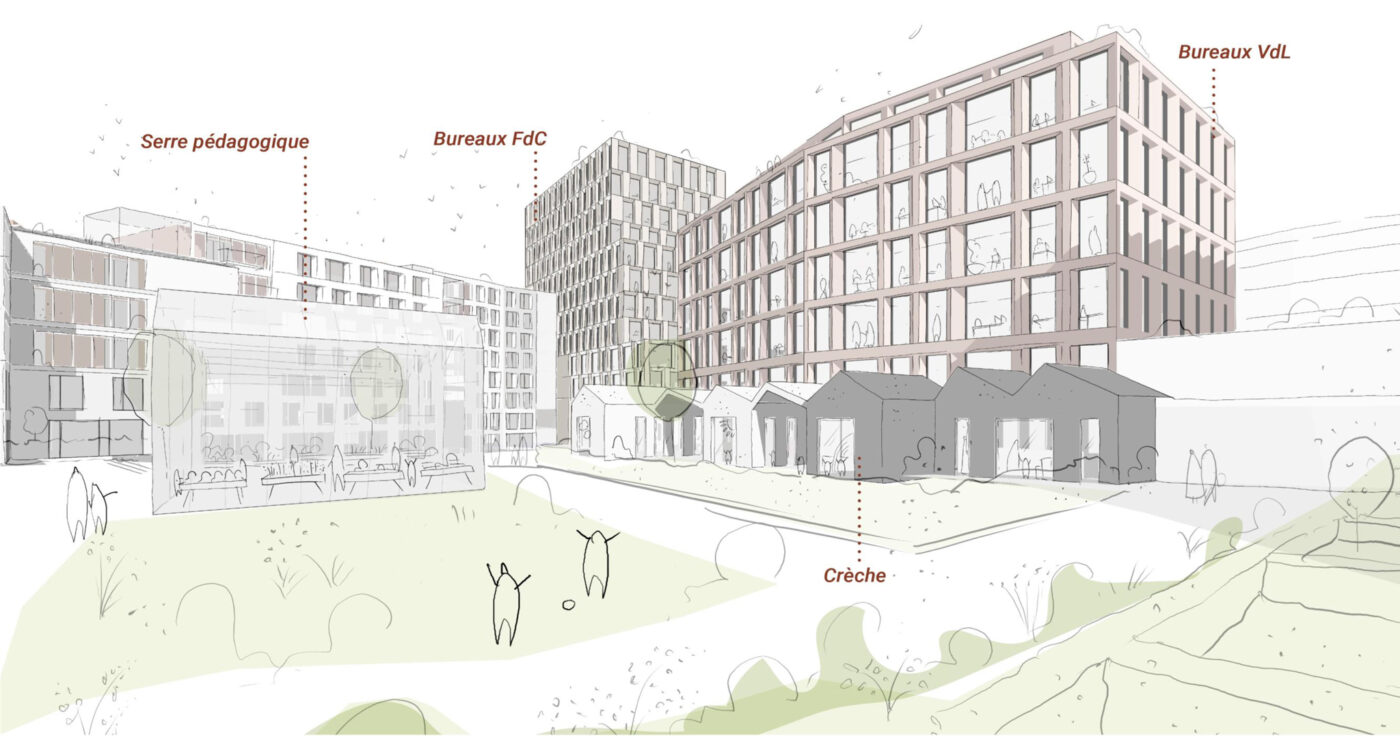
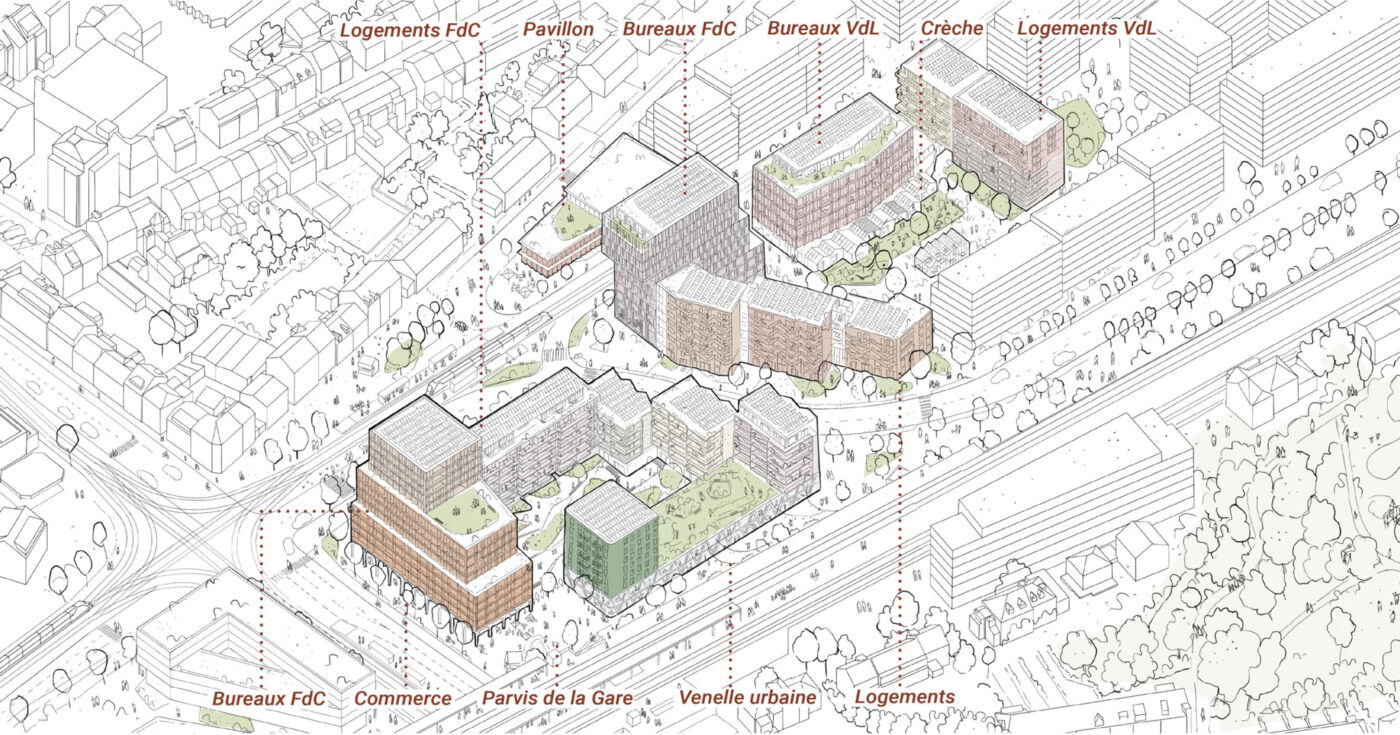
Nei Hollerich
A two-phase paid consultation was launched by the Pension Fund (FdC) and the City of Luxembourg (VdL) to design a mixed-use urban complex on their plots located in the Nei Hollerich West district. The project aims to create a dynamic living environment, combining various types of housing, office and service spaces, as well as complementary functions such as shops, restaurants, community spaces, and a daycare center.
Located at the western edge of the Nei Hollerich sector, the FdC and VdL plots are bordered to the north by Rue de l’Aciérie, to the south by railway lines, to the west by Route d’Esch, and to the east by the rest of the future Nei Hollerich district. The site benefits from enhanced accessibility due to the development of a new tramway line, with a station located at the future public square, as well as the planned Hollerich train station hub, set to become a major mobility node. Furthermore, the urban development plan (PAP) includes a bypass boulevard, a bike lane, and a pedestrian path alongside the tram line.
The project integrates the historical context of a former industrial site while bringing a contemporary freshness and long-term perspective. Two distinct blocks are organized around central green cores, marked by two taller buildings that act as gateways into the new district. The placement of other buildings follows the principle of acting as shields toward public space, freeing up the interior areas of the blocks as much as possible. As a result, the buildings and inner courtyards benefit from ample sunlight and reduced noise pollution. The building volumes are designed to generate a diverse yet coherent skyline.
The project offers a rich variety of building volumes, façades, and housing typologies. The residential units include primarily through-apartments, duplexes, and townhouses. Living rooms are oriented west or south, ensuring excellent sunlight exposure. Ground floors are occupied by shops, restaurants, and services, except in the townhouse section. Offices, services, and the daycare center activate the neighborhood during the day, while in the evening, residential life takes over, engaging with the inner courtyards and public spaces. This mix of functions is key to the success of a diverse, sustainable, and livable district.
The design of two interior courtyards as central elements of the green neighborhood contributes to well-being by creating a varied and balanced environment. One courtyard is conceived as a quiet, open space, offering a peaceful and relaxed atmosphere, while the other is a more intimate and active space. Featuring multifunctional areas such as playgrounds, benches, green spaces, and small community gardens, this courtyard becomes a true heart of the neighborhood. It is complemented by a daycare center and a greenhouse that can serve as a community workshop, enhancing its range of uses. Additionally, the layout of green spaces, hedges, and other landscaping elements ensures both sociability and privacy, providing residents with a pleasant and harmonious living environment. Numerous tree plantings provide shade and help prevent excessive overheating of paved areas.
The site is subdivided into several lots, two of which have been awarded to the consortium formed by BFF… and Fabeck Architectes.
- client
- Fonds de Compensation commun au régime de pension et la Ville de Luxembourg
- competition
- winning project for lots 3.1 and 3.2.
- year
- ongoing
- site area
- 8.600 m2
- address
- Hollerich, Luxembourg
- photos
- BFF…& Fabeck Architectes