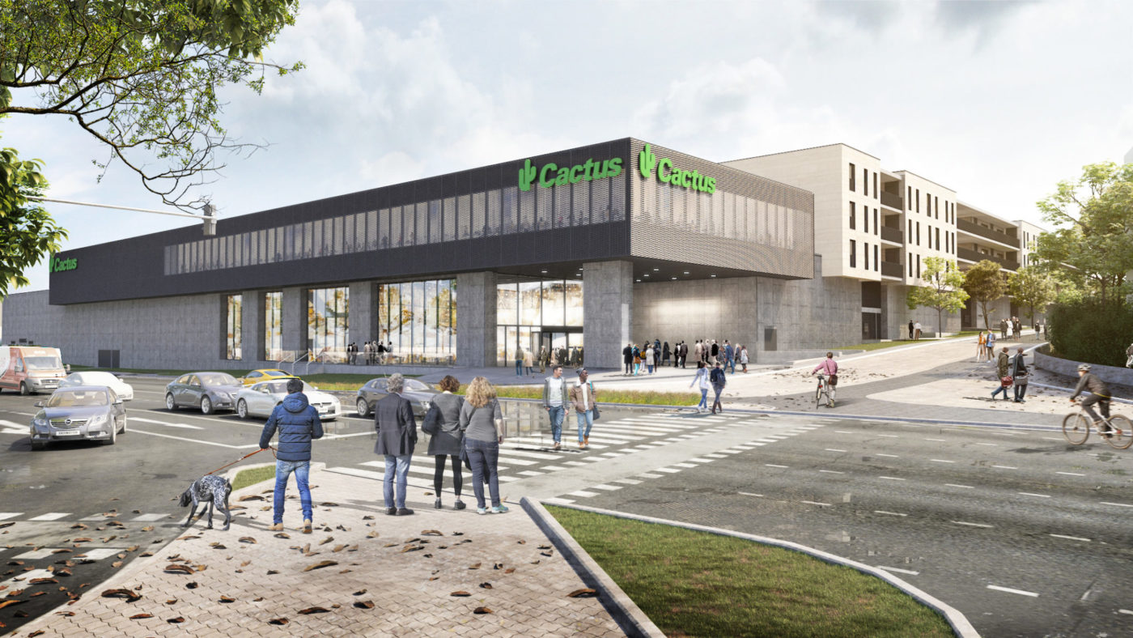
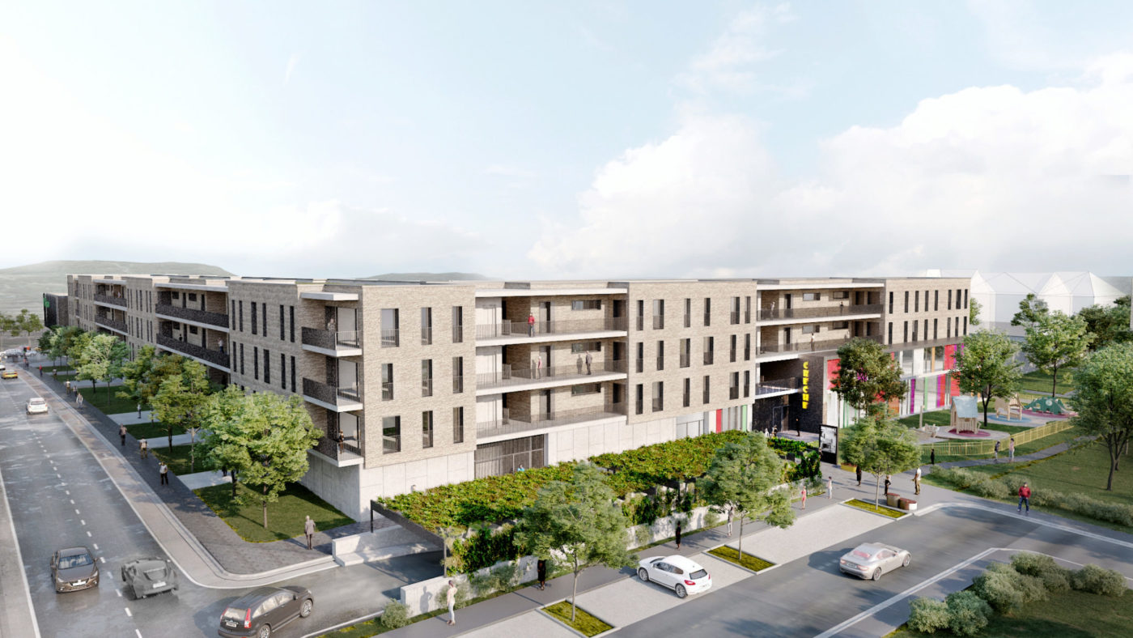
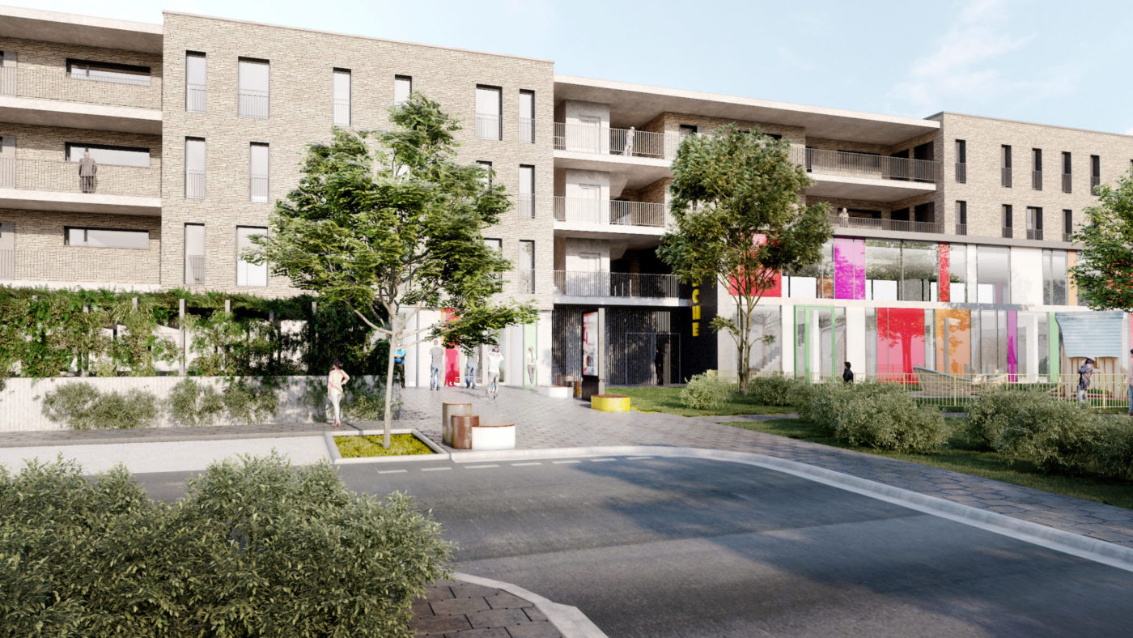
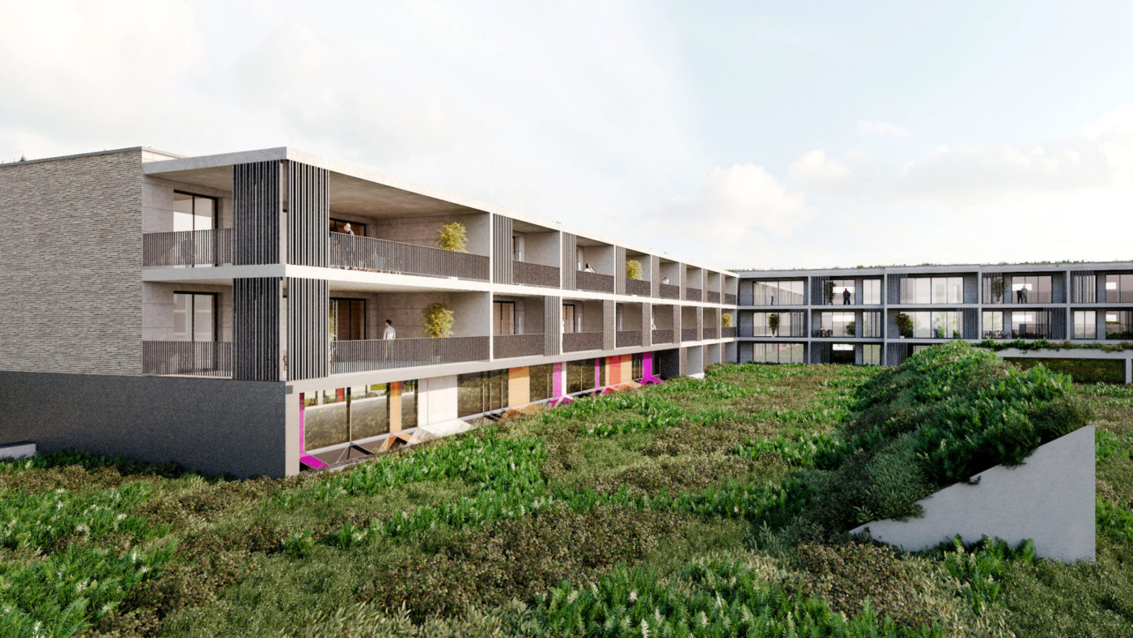
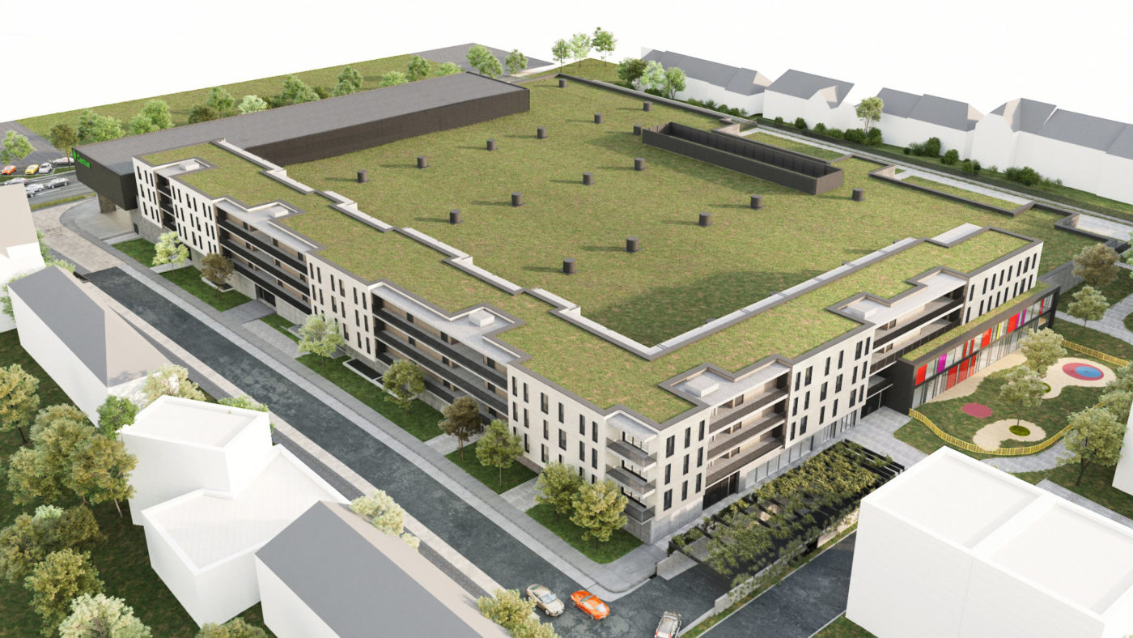
Shopping Centre
In a residential area, but on a plot of land that is not yet urbanised, a new large-scale shopping centre is under construction. This shopping centre includes a supermarket, a restaurant and a shopping mall with about ten shops. The project has the particularity of being complemented by a mixed-use programme consisting of a fitness centre, a nursery and 67 residential units. Each of these functions has separate entrances that can operate independently of the shopping centre.
The basic volume on which this mixed programme is attached is that of the shopping centre. Cubic in shape, it serves as a base for the entire project. The main entrance to the shopping centre, placed in a corner, is set back from the street to create a forecourt and is set at a great height. The façade alternates between glass and concrete cladding. Deliveries are made via a covered access to limit nuisance. The roof is vegetated for both ecological and visual reasons for the residential units.
The volume of the fitness centre highlights the entrance to the shopping centre. Its long glass facade creates an animation from the street, avoiding the usual blind facade of shopping centres.
The residences, developed on three floors above the commercial base, are distributed in an L shape on two sides of the main volume. They are served by walkways, which avoids too many corridors and makes it possible to respect a small scale, even on a long façade. In the long term, they could become living and meeting places, or even open-air living areas for the residents. All the flats, ranging from studios to three-bedroom apartments, have a terrace. The flats are comfortable and come equipped with a kitchen and wardrobes.
A large underground car park serves all the functions of the new building.
This approach respects the urban scale and creates the link with the existing urban environment. From the street, the identity of the housing, the nursery and the fitness centre predominates, allowing the imposing volume of the shopping centre to be hidden and ensuring its urban integration.
- client
- Société Immobilière Op der Hart II SA
- execution
- year
- ongoing
- gross area
- 58.385 m2
- address
- Lallange, Luxembourg
- photos
- BFF...