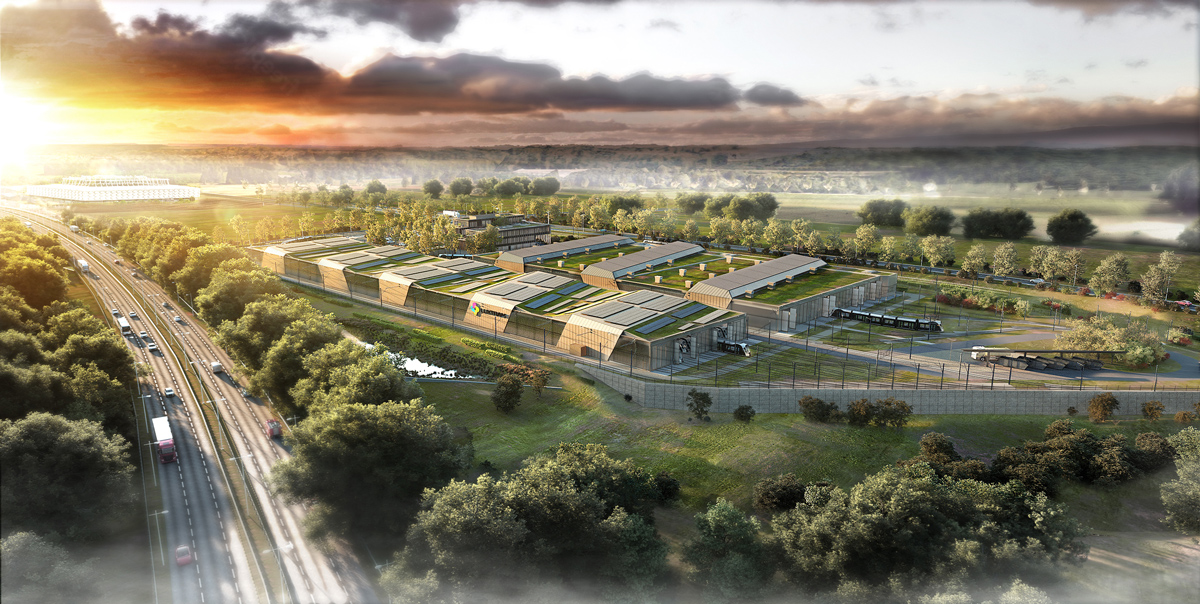
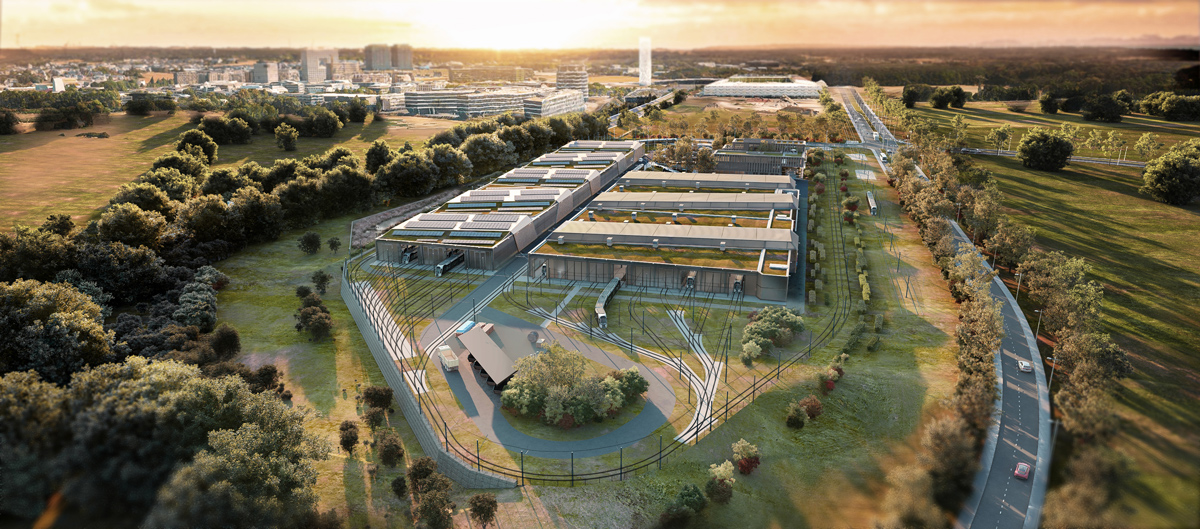
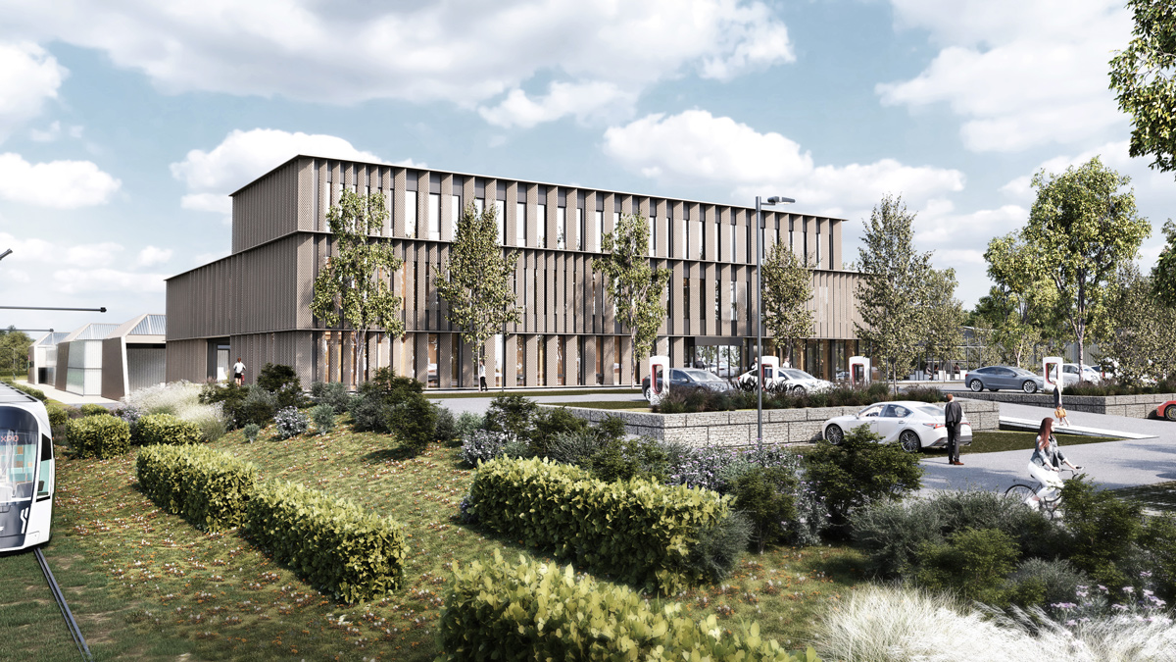
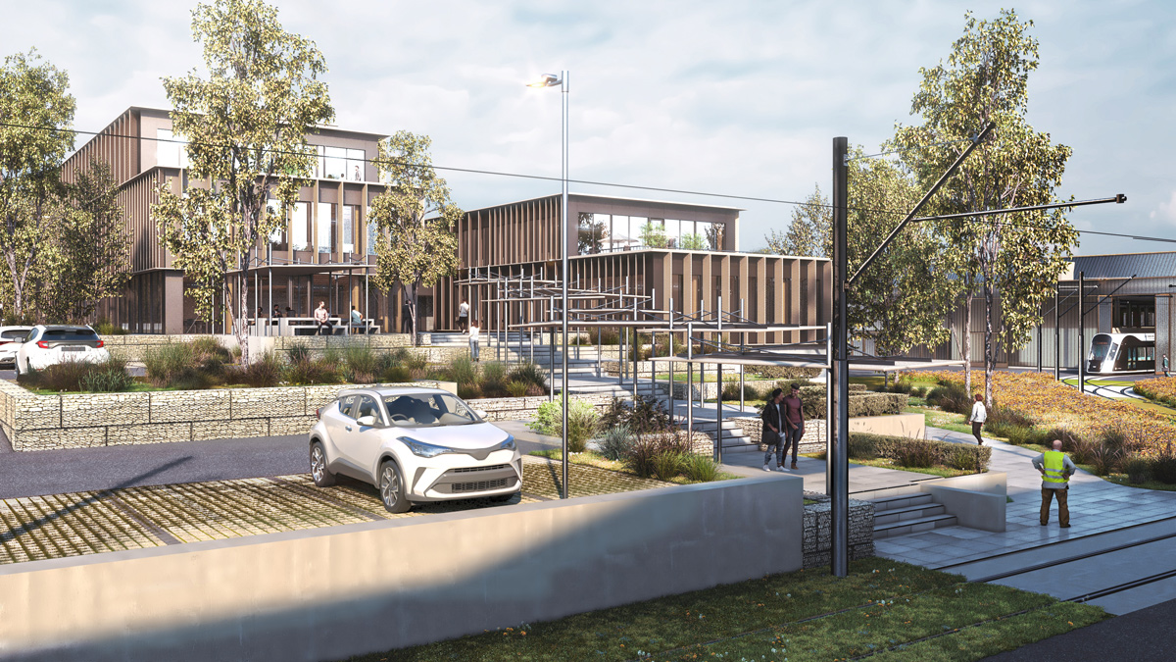
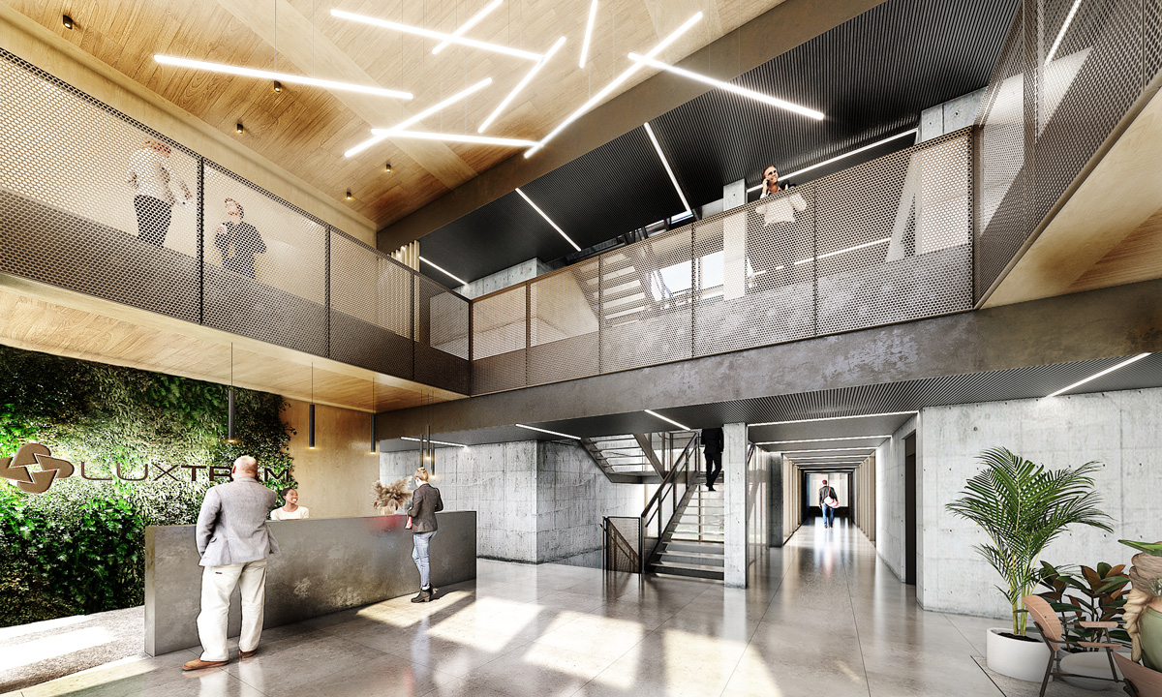
SMC Luxtram Cloche d’Or
The project involves the construction of a scalable Storage and Maintenance Centre (SMC), which will complement a range of public transport infrastructures in the Cloche d’Or district. Located between the motorway to the north and Boulevard de Kockelscheuer to the south, the SMC will be easily accessible, supporting soft mobility thanks to its proximity to the P&R Sud and its connection to the PC1 (central cycle path).
In addition to the storage centre, the site will include a maintenance workshop, a test track, and an administrative building that will notably house spaces dedicated to future tram drivers. Stretching 250 metres in length, the SMC will feature 10 storage tracks, accommodating around 40 tram units.
The maintenance centre will house infrastructure dedicated to vehicle servicing, such as a washing machine for cleaning the exterior bodywork, sandblasting equipment, a lifting track, pit tracks, and a 1,300 m² warehouse for spare parts.
Inside the administrative building, offices will be designed as flexible and comfortable workspaces. With low density, multi-user configurations and varied layouts, they will offer a diversity of seating arrangements to promote well-being and everyday efficiency.
The layout of the buildings responds to the site’s topographical constraints and, above all, to the functional requirements of the track layout. By consciously minimising sealed surfaces, the project seizes the opportunity to shape the terrain and offer a variety of high-quality outdoor spaces.
The entire program is conceived as a coherent landscape element, aiming for a harmonious and cohesive composition rather than a fragmented assemblage of individual buildings. Significant plantings to support biodiversity and vegetated medians creating shaded areas will further enhance the landscape.
We have chosen to express this approach architecturally as well: geometric lines blend and merge with the natural lines of the landscape and surrounding built environment. The covered walkway for shift changes is located between the cafeteria terrace and the storage building. Staircases integrated into a terraced landscape are sheltered by lightweight metal roofs suspended from masts reminiscent of catenary poles.
From a construction perspective, our goal is to propose a flexible framework capable of adapting to future needs, minimising concrete volumes in favour of wood and metal as the primary materials, thus combining a light, durable structure with the thermal mass of concrete.
Fully aware of future environmental challenges, we aim to design this site in line with the DGNB Gold certification criteria for sustainable construction.
- client
- Luxtram S.A.
- project
- year
- 2021 - en cours
- site area
- 8,17 ha
- address
- Luxembourg - Cloche d’Or, Luxembourg
- photos
- BFF...