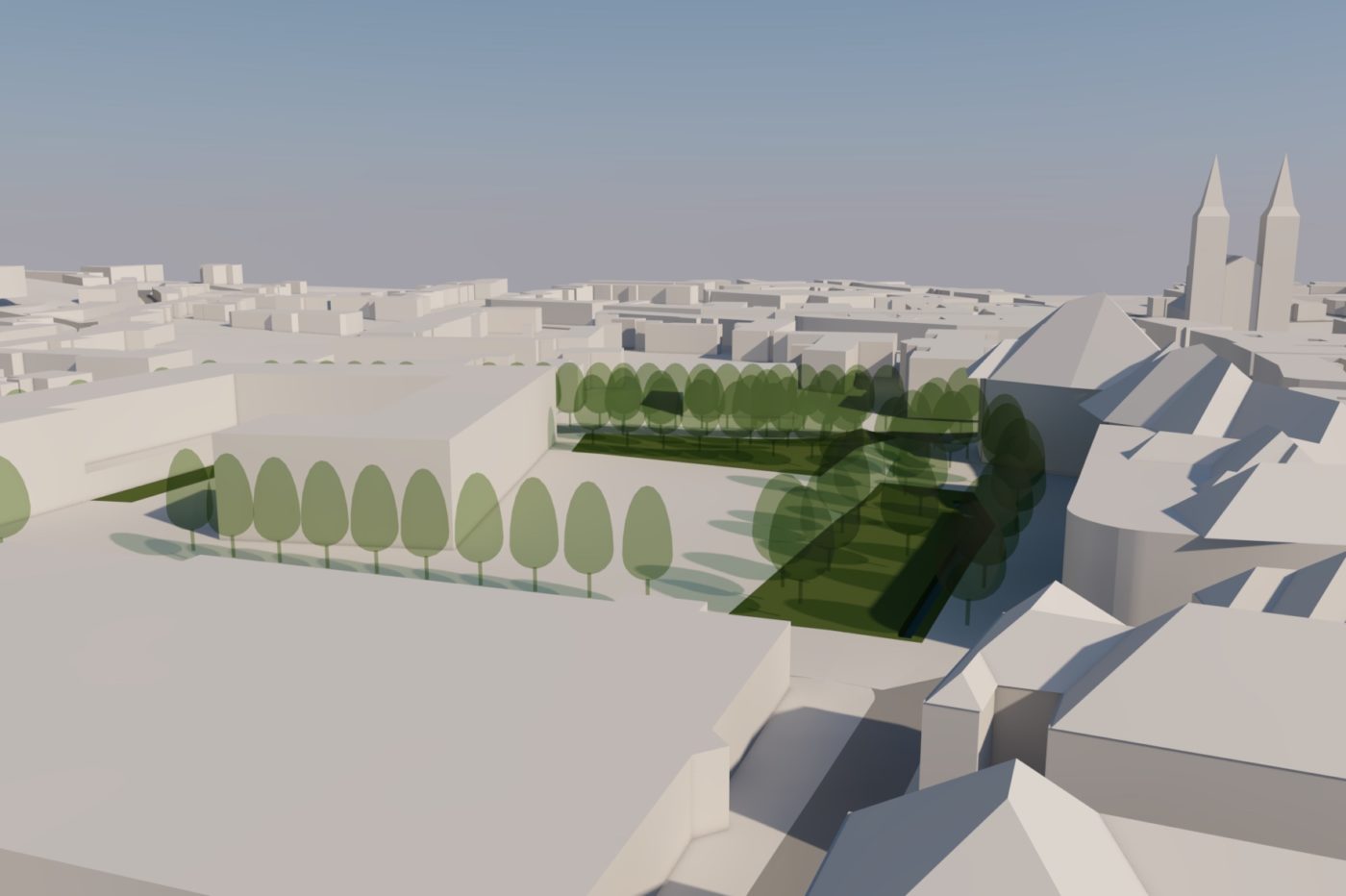
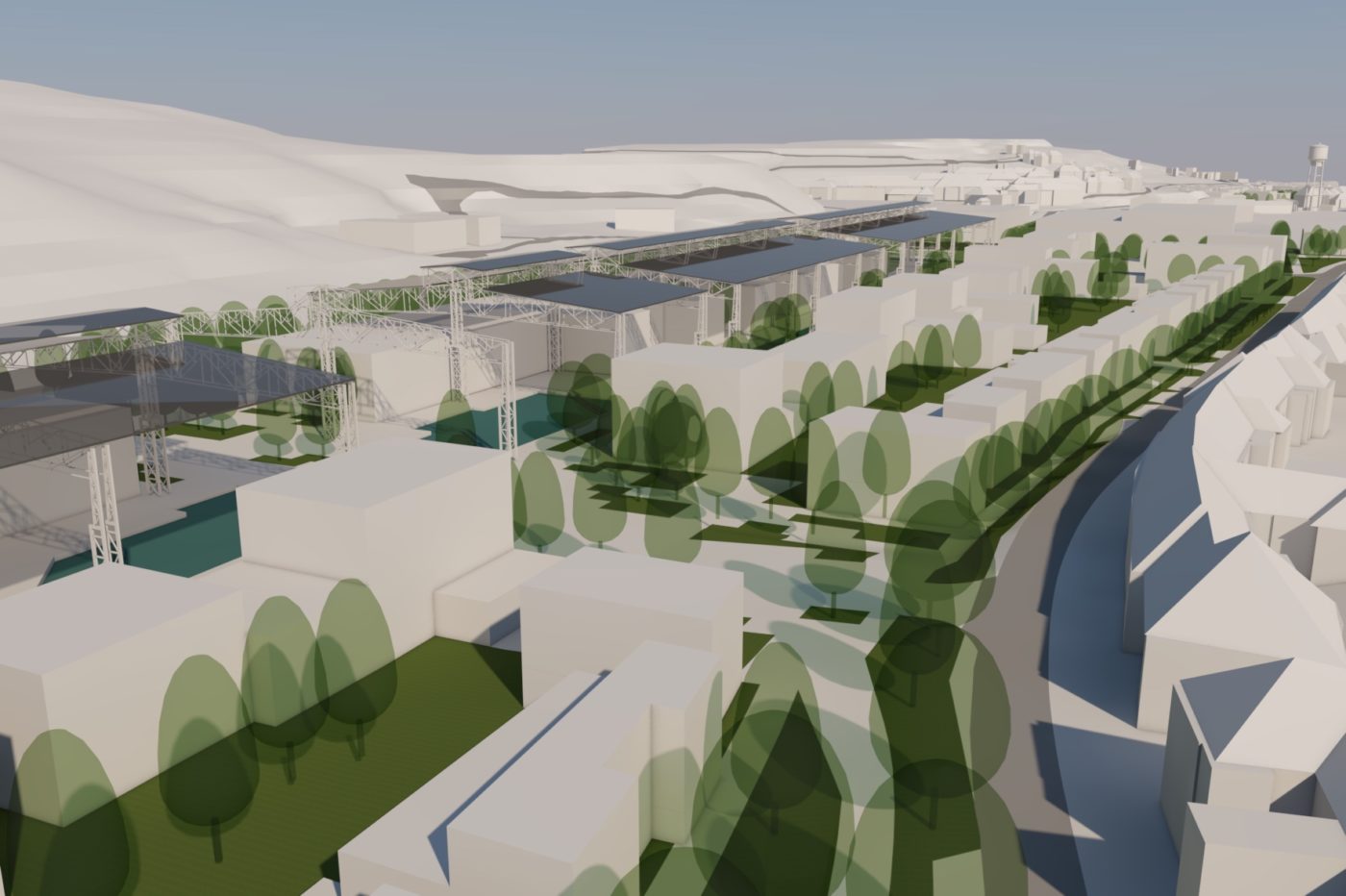
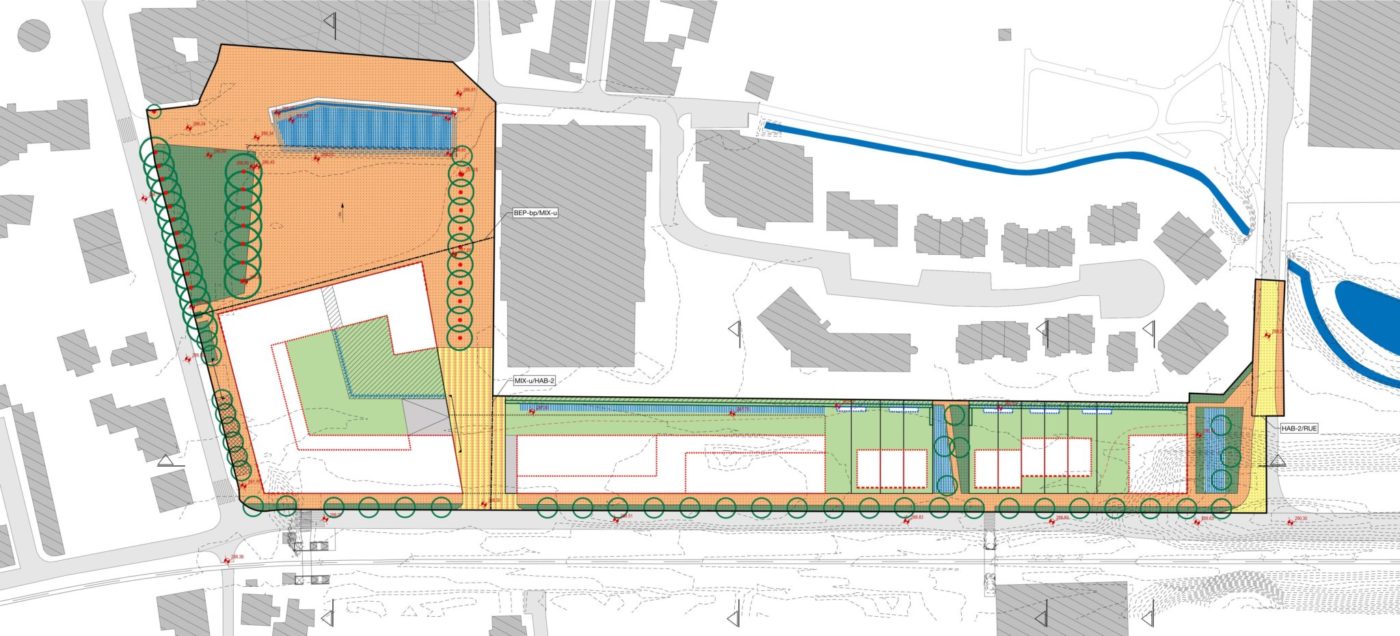

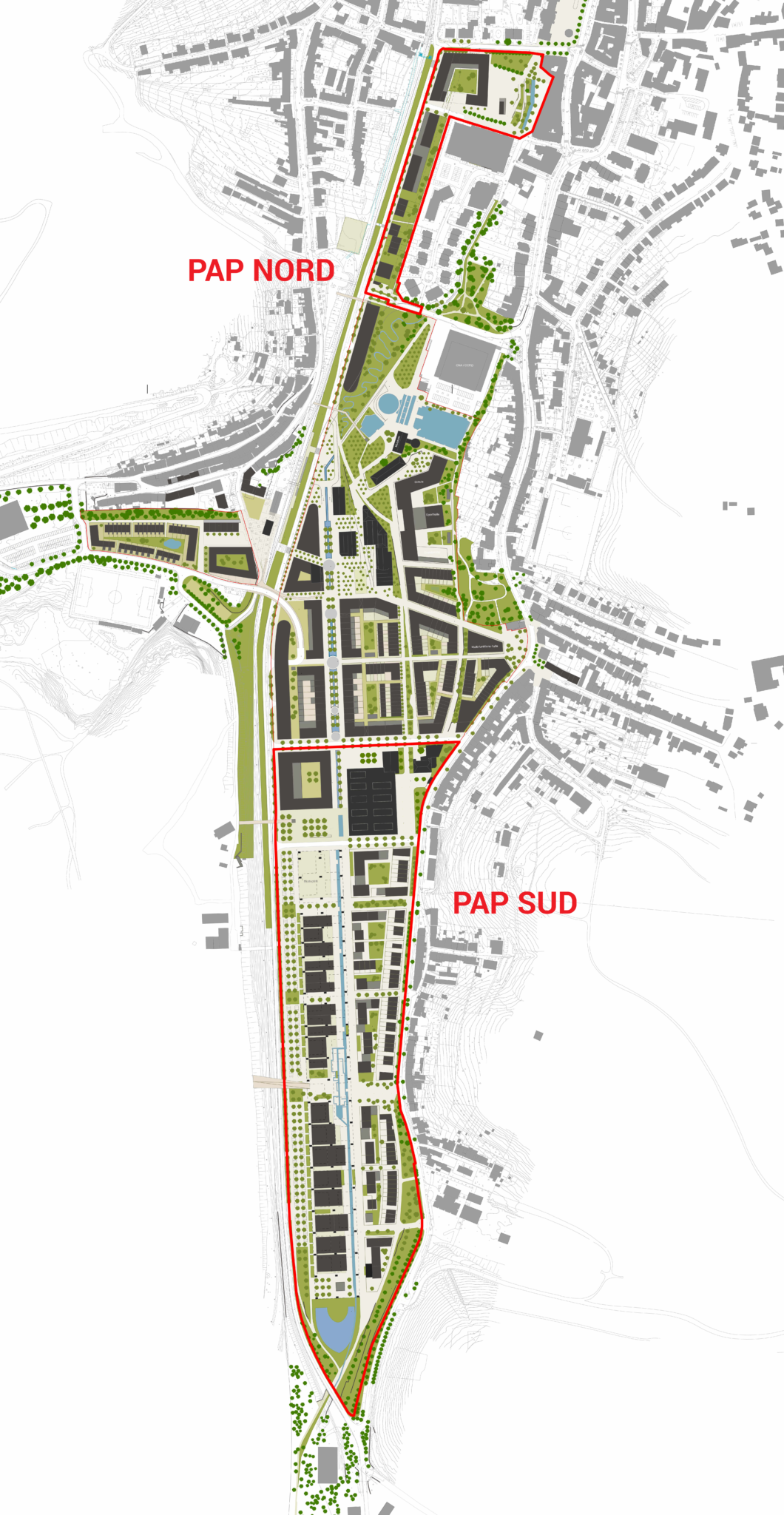
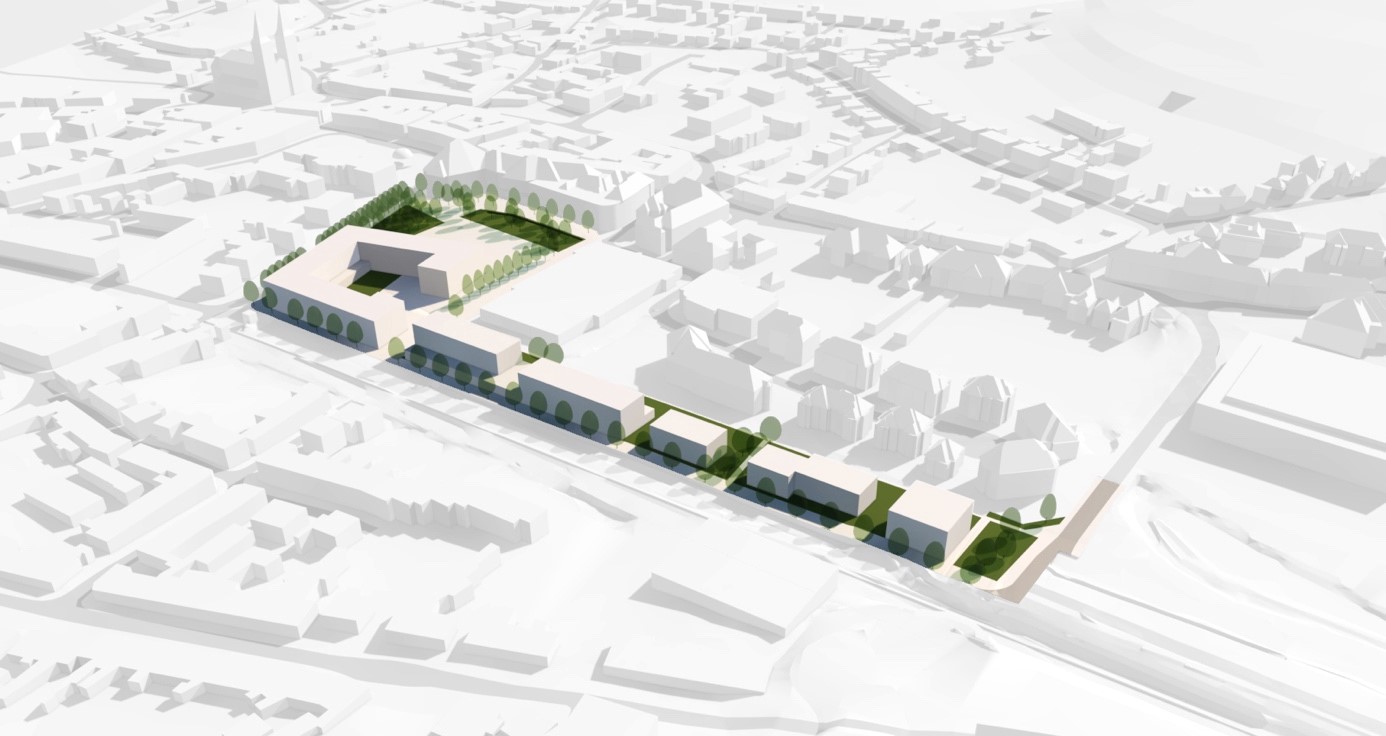
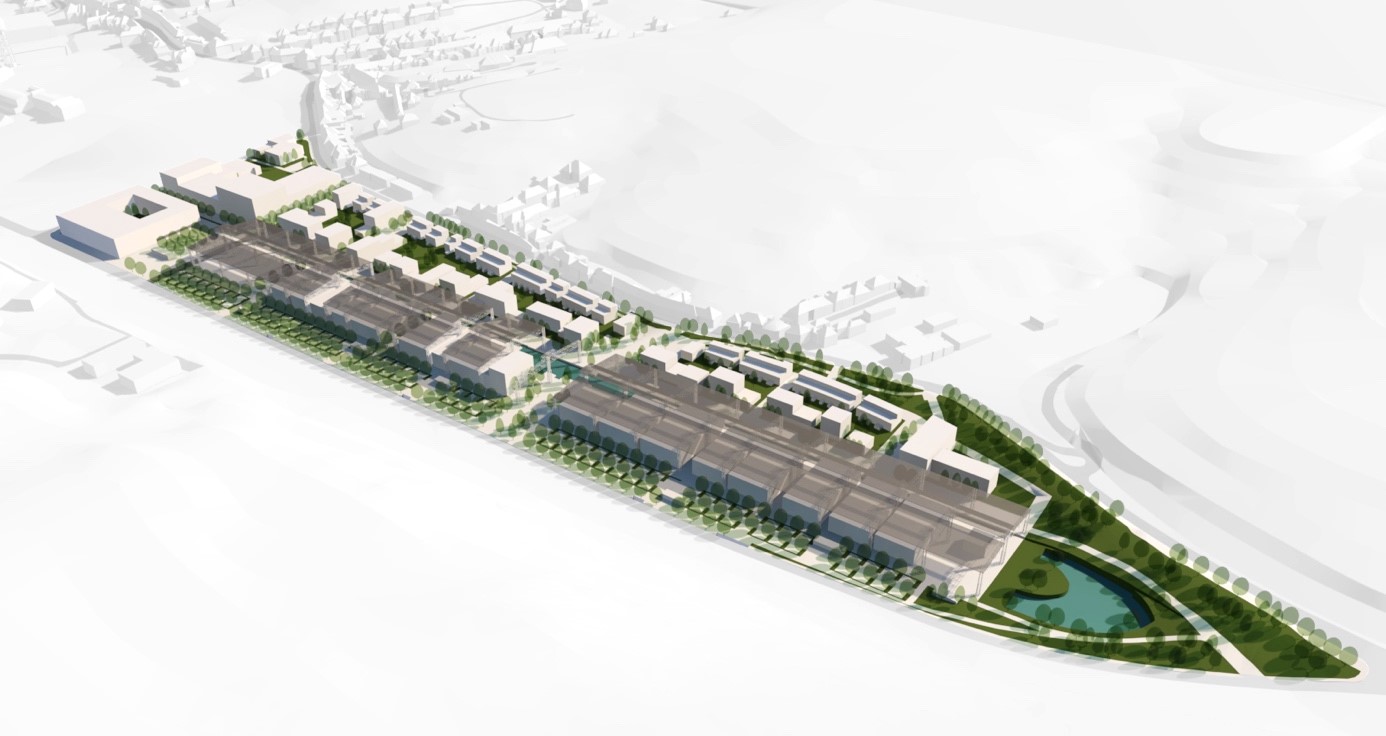
Urban Development "Neischmelz" - North and South Part
As part of the transformation of the former industrial wasteland into a new urban district with high energy and environmental ambitions, BFF… developed the North and South PAPs (special development plan) for this vast site.
The northern part of the project is characterised by a dialogue with the existing site, including the Place de l’Hôtel de Ville. A new head building, housing public functions, frames a generous mineral square punctuated by green spaces and embellished by a watercourse. A variety of housing types are located along the longitudinal axis.
The southern part of the site is marked by the presence of industrial remains to be preserved, including the imposing rolling mill that structures the site along a north-south axis. Around this axis, punctuated by squares, there will be mainly housing on one side, complemented by local shops and services, and a village of start-ups on the other. At the far end of the site, a new park will provide a relaxation area.
- client
- Le Fonds du Logement + Municipality of Dudelange
- execution
- year
- 2020
- gross area
- 302.104 m2
- address
- Dudelange, Luxembourg
- photos
- BFF...