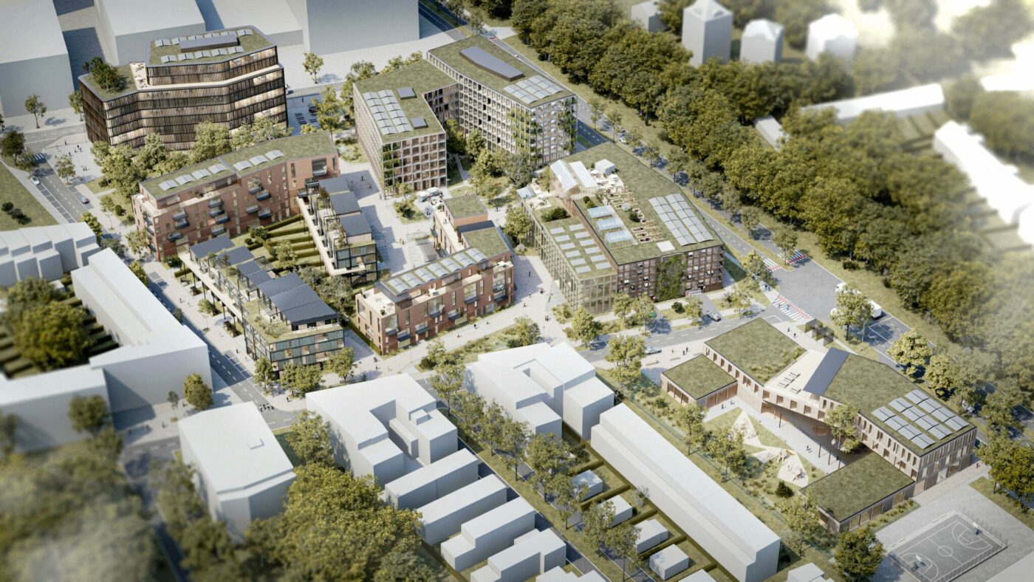
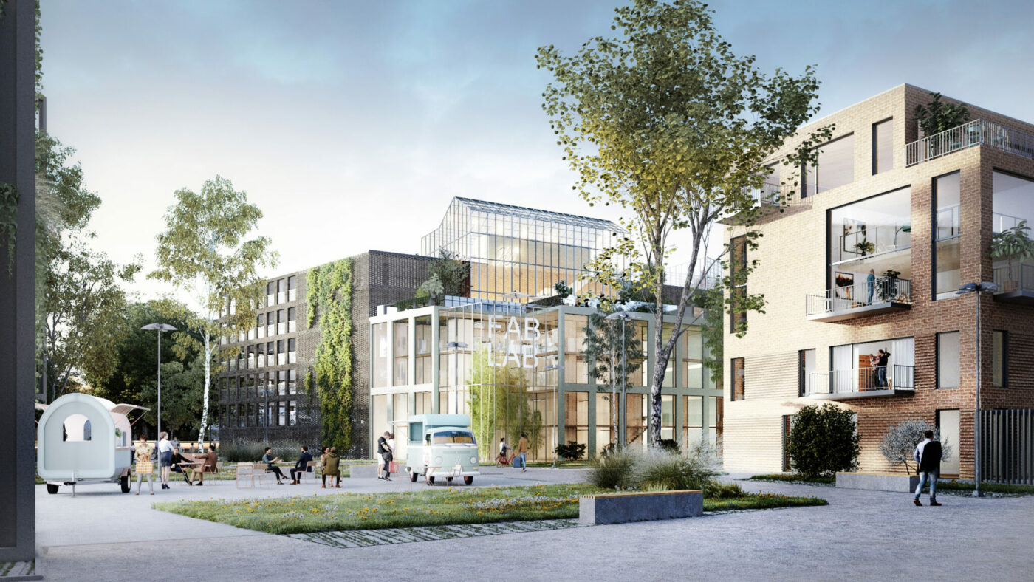
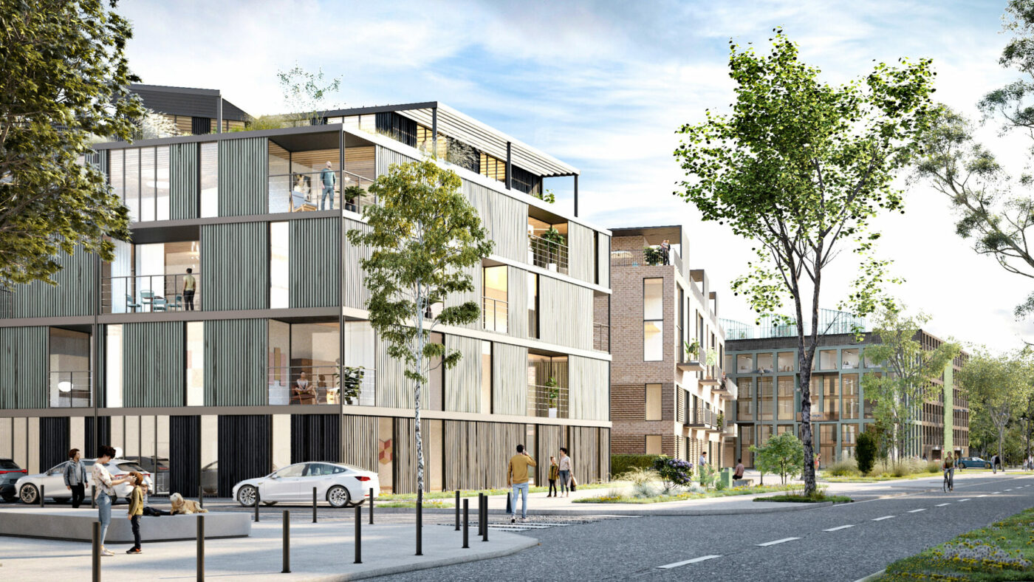
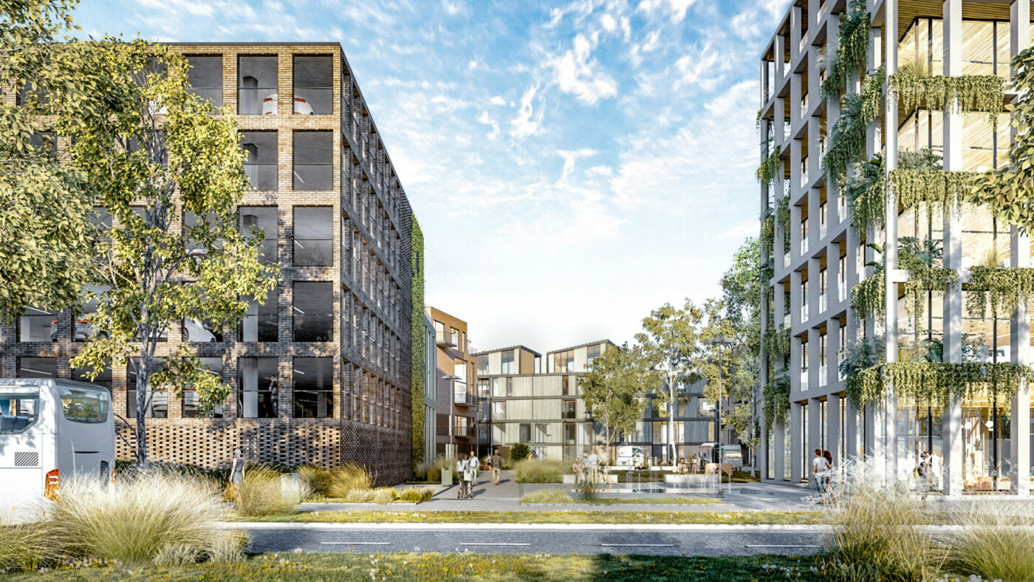
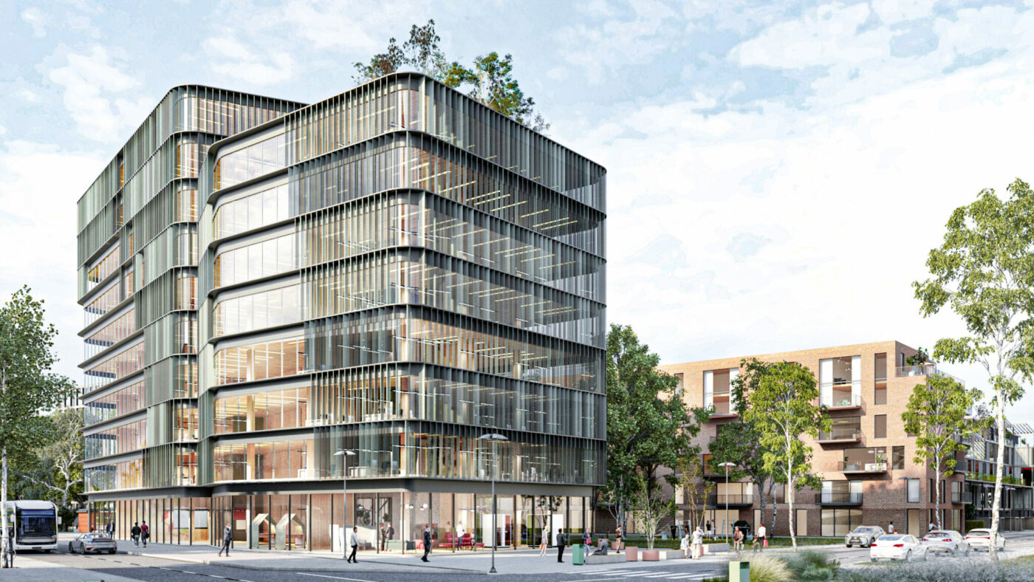
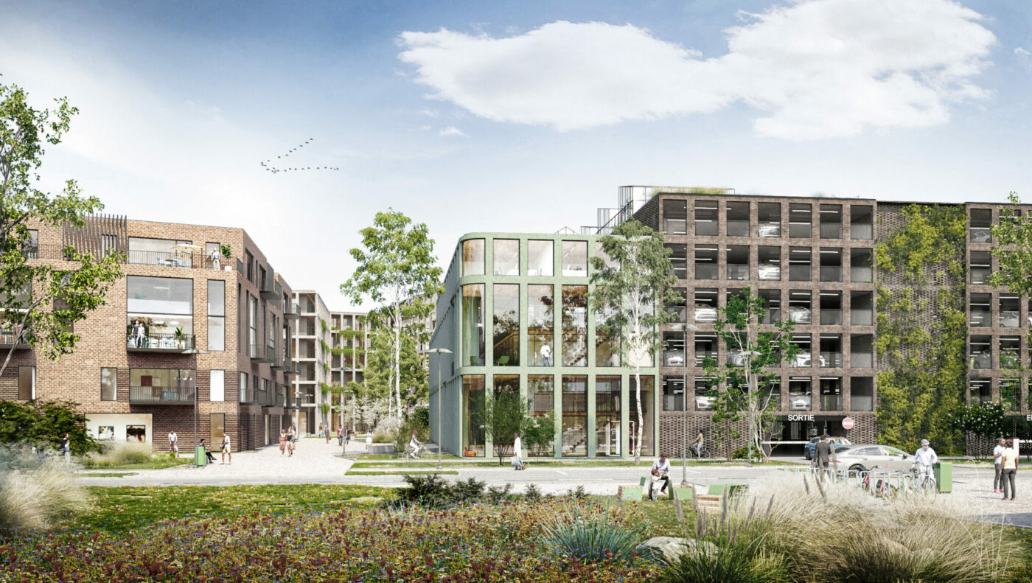
Urban Planning Study in Esch
The study area is located in the northern part of Esch/Alzette, at the intersection of Rue Joseph Kieffer and the N4D national road. In continuity with the existing residential buildings to the northwest of the site, new housing will be developed nearby. These dwellings will be protected from noise pollution by taller buildings designated for administrative purposes, including co-working spaces, hotel facilities, and third places.
To the north of the current housing, there is a park that is part of the Nonnewisen district. We propose to extend this park to create a continuous green landscape, while also taking into account the surrounding future developments—particularly the planned high-rise buildings on the adjacent plot—in order to ensure harmonious integration.
The project includes the construction of 160 housing units distributed across the site, primarily in the form of collective housing, with a smaller proportion dedicated to intermediate or grouped housing.
An above-ground parking facility will allow all residents of the district to park their vehicles, thus freeing up the interior of the block for soft mobility. Motor vehicle circulation will be limited to the edges of the neighborhood, with occasional access to the interior for deliveries, emergency services, or maintenance vehicles.
In the southern section of the site, separated from the rest by Rue Guillaume Capus, a new school is planned. It will include 18 classrooms across an area of 5,500 to 6,000 m². This new infrastructure will be designed in coherence with the nearby existing school, respecting the scale and proportions of the surrounding buildings.
- client
- Lankelz Promotion
- execution
- year
- ongoing
- area
- 52.910 m2
- address
- Esch-sur-Alzette, Luxembourg
- photos
- BFF...