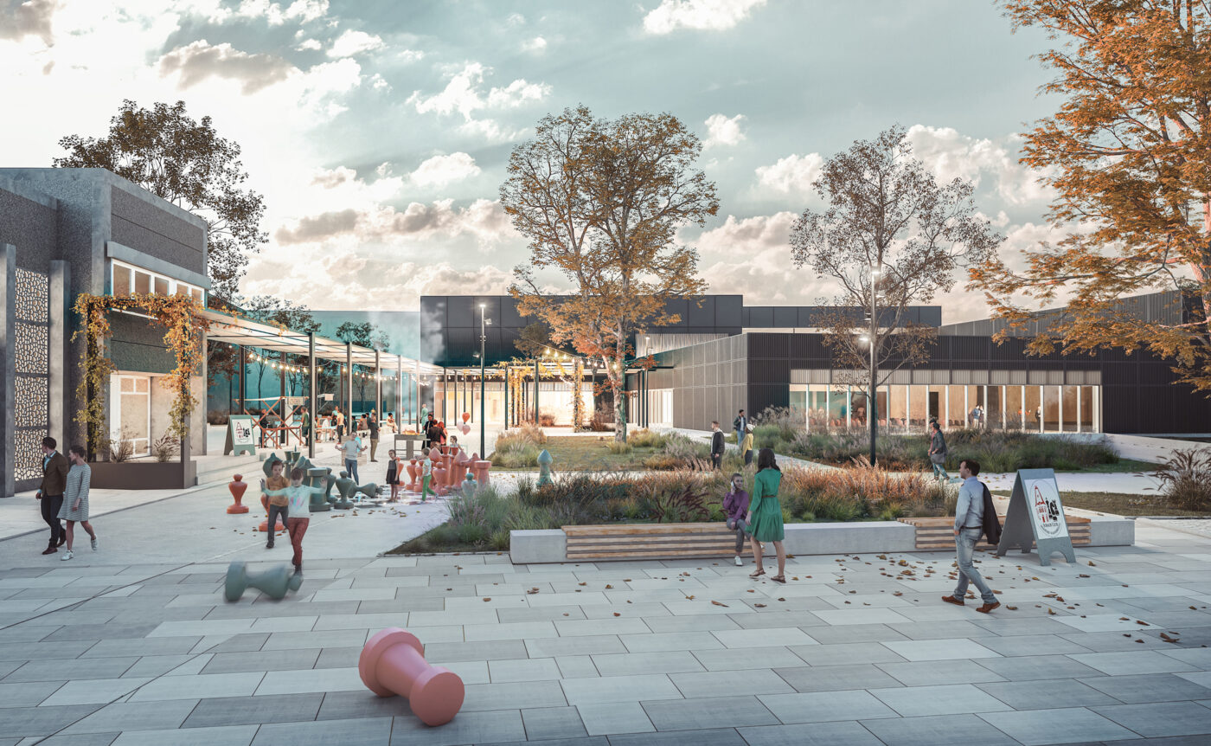
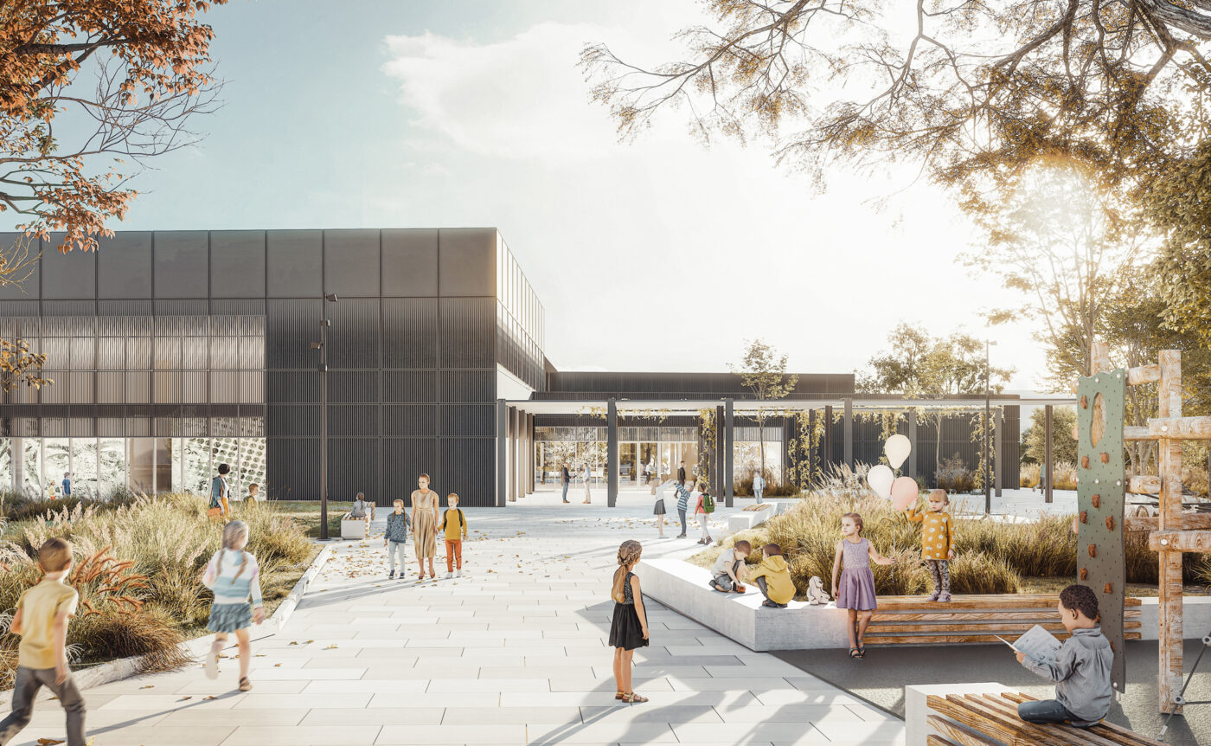
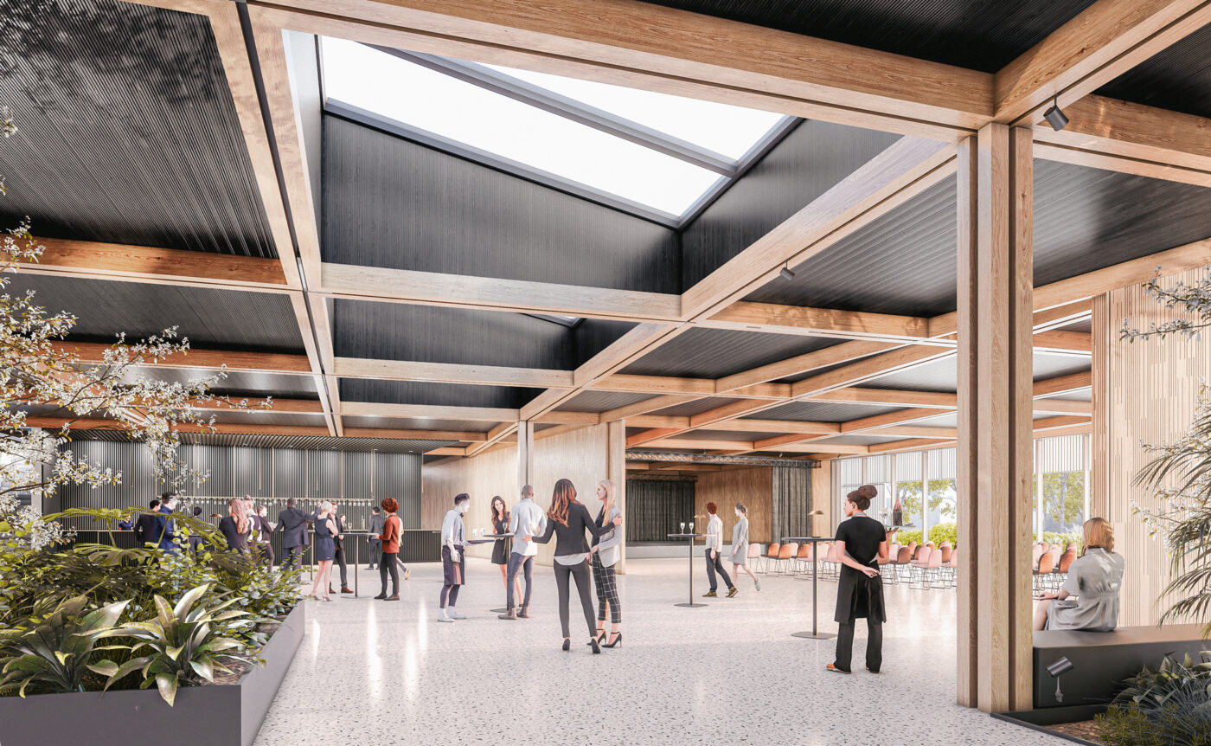
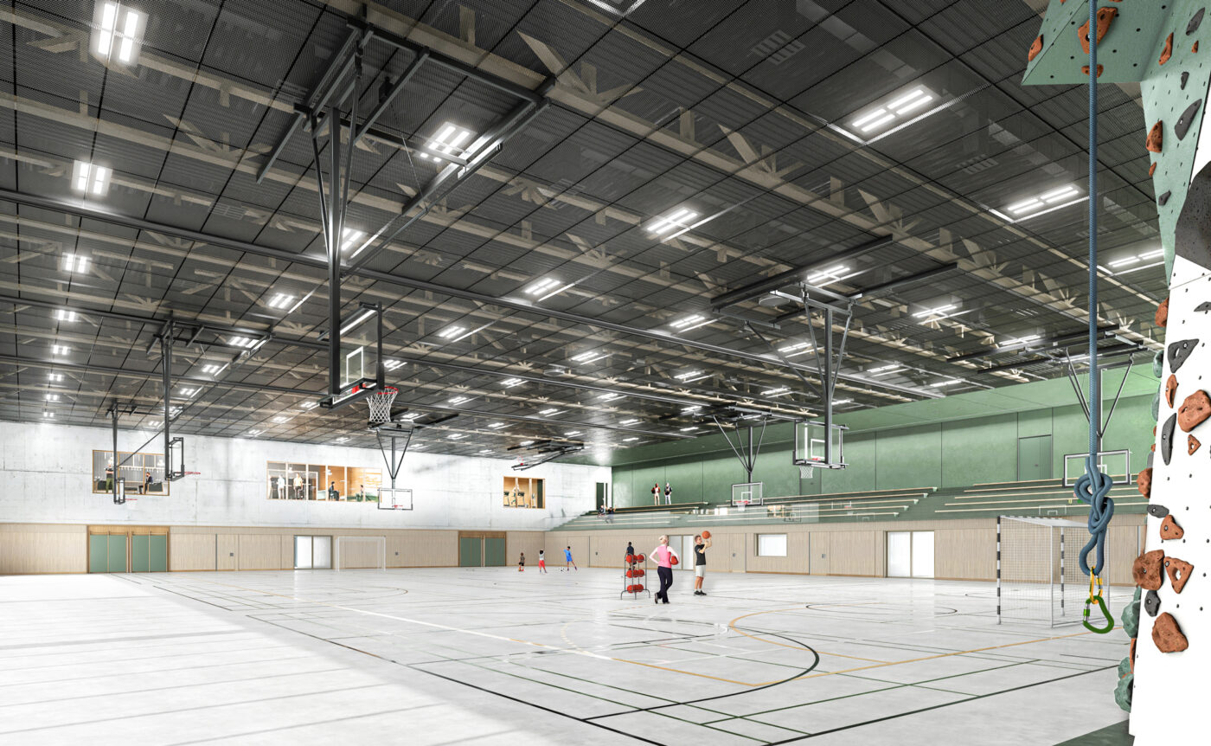
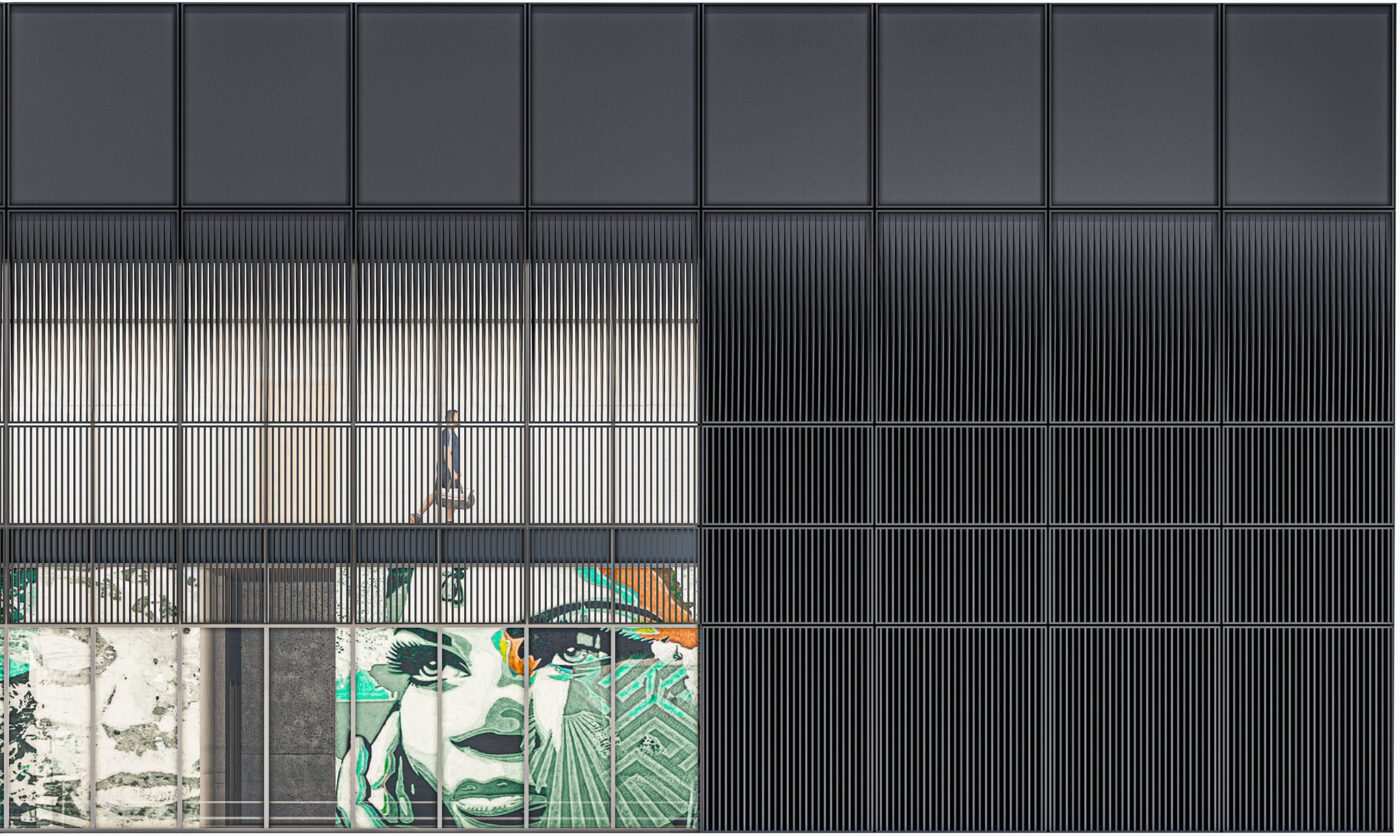
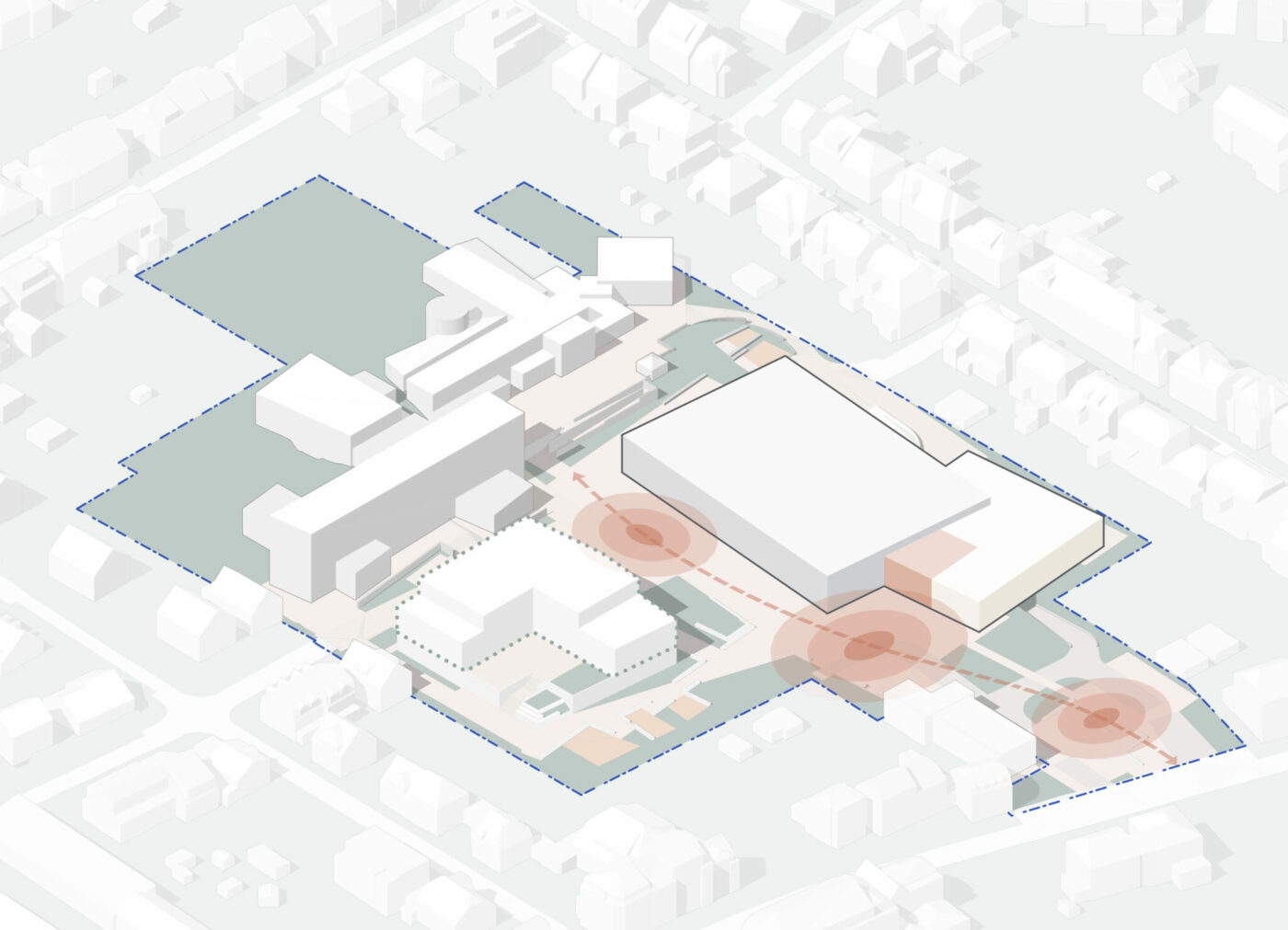
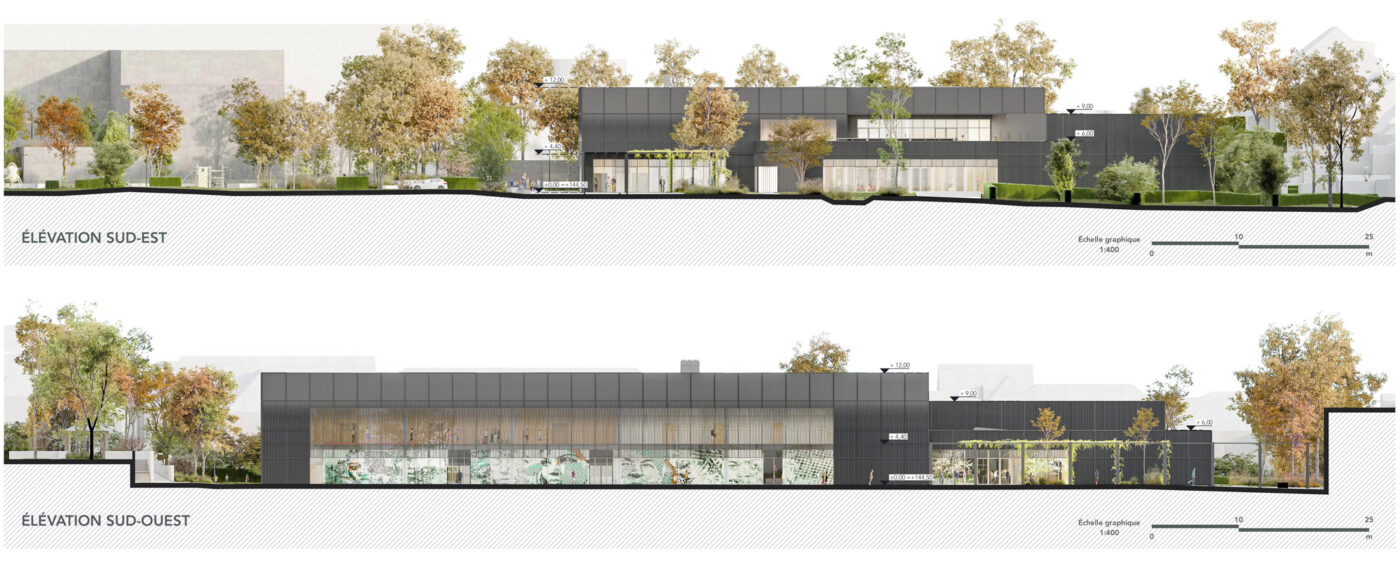
Wasserbillig Campus
Our firm was selected as the winner of the competition for the redevelopment of the Wasserbillig campus, which includes a multi-purpose sports hall, a cultural center, and the integration of a future school and childcare facility.
The project aims to transform the existing campus into a space with a strong identity, deeply rooted in the local life of Wasserbillig. A key feature is the creation of a distinctive entrance, defined by a generous canopy. This structure, both welcoming and functional, will host occasional markets and serve as a gathering place for school, sports, and cultural activities.
An open meeting space, connected to the existing schools, will create continuity between the various buildings and reinforce the unity of the site. The creation of new spaces will be enhanced by the construction of the sports complex, which will seamlessly connect to the adjacent cultural center. This synergy between sport, culture, and education will become the heart of the campus, encouraging flexible and multi-purpose use. Building volumes are graduated in height, tapering toward the entrance to offer a human-scale and welcoming identity at the site’s threshold.
Pedestrian and soft mobility access from Route de Luxembourg will be secured and emphasized by the welcoming canopy of the new sports and cultural center. This initiative aligns with the municipality’s efforts to ensure safe routes for students and campus users, strongly promoting sustainable mobility.
Vehicular access will also be provided from Route de Luxembourg. The existing parking area will be reconfigured to include a supplementary “kiss & go” zone, bus stops, and access to an underground parking garage with a capacity of 140 spaces.
The sports and cultural center building features a clean and refined volume that integrates harmoniously into its surroundings. The interplay between indoor and outdoor areas is carefully considered to enhance the overall spatial quality.
From the forecourt, two entrances are clearly defined: one leads to the sports foyer, which houses reception and vertical circulation, while the other provides access to the cultural center, opening onto a generous, light-filled patio. These two areas can be interconnected to host larger events.
Upstairs, the sports wing includes the multi-sports hall, bleachers, fitness room, and a snack bar with a terrace. This area connects to the upper level of the cultural center, which also has its own separate vertical circulation.
The entrance hall staircase leads down to the basement level, where the underground parking and technical rooms are located. The flat roof is dedicated to vegetation and photovoltaic installation.
The choice of construction materials and finishes reflects a preference for natural and simple elements that offer robustness, durability, and easy maintenance. Wood, aluminum, and concrete are prominently used for both horizontal (floors and ceilings) and vertical (walls and partitions) surfaces. These are complemented by bio-based materials that enhance visual and acoustic comfort.
The façades form a harmonious interface with the outdoor landscaping. A metal cladding composed of steel slats provides solar protection and transparency. The anthracite gray color, chosen for its durability, blends naturally into the architectural context, with subtle variations in tone depending on sunlight, giving the building a dynamic and ever-changing presence. A glazed façade at the entrance guides pedestrians into the campus, with inner walls adorned with a contemporary artwork that adds an urban touch.
Rainwater management is a central concern in this sustainable project. A rainwater collection system will capture runoff from the roofs for landscape maintenance. The surrounding design also minimizes impermeable surfaces, improving ground infiltration.
Vegetated areas and tree planting play a vital role in spatial organization and rainwater management. In addition to enhancing air quality, these green spaces help create a beneficial microclimate, essential for the site’s resilience to climate change. By reducing temperature fluctuations and offering shaded areas, they contribute to a comfortable and welcoming environment for users year-round.
Special attention has been given to urban integration, sustainability, and social inclusion. The project favors prefabricated, demountable, and recyclable components.
- client
- Municipality of Mertert-Wasserbillig
- competition
- winning project
- year
- ongoing
- area
- 13.687 m2
- address
- Wasserbillig, Luxembourg
- photos
- BFF...